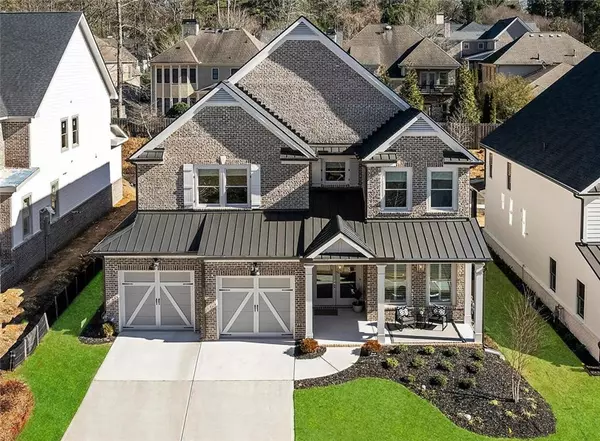For more information regarding the value of a property, please contact us for a free consultation.
3763 Wasson WAY NE Brookhaven, GA 30319
Want to know what your home might be worth? Contact us for a FREE valuation!

Our team is ready to help you sell your home for the highest possible price ASAP
Key Details
Sold Price $1,335,000
Property Type Single Family Home
Sub Type Single Family Residence
Listing Status Sold
Purchase Type For Sale
Square Footage 4,256 sqft
Price per Sqft $313
Subdivision The Estates And Harts Mill
MLS Listing ID 7331813
Sold Date 03/06/24
Style Contemporary/Modern,Traditional
Bedrooms 4
Full Baths 4
Half Baths 1
Construction Status Resale
HOA Y/N No
Originating Board First Multiple Listing Service
Year Built 2022
Annual Tax Amount $13,474
Tax Year 2023
Lot Size 7,405 Sqft
Acres 0.17
Property Description
Welcome to your dream home in the sought after community of Brookhaven. Move in ready! Furnishings negotiable! Perfectly situated in the middle of the cul de sac, this stunning new construction home offers an abundance of upgraded features and luxurious touches that will make every day feel like a retreat.
As you step inside, you'll immediately notice two story open foyer and the elegant wainscoting that graces the walls, adding a touch of sophistication to the spacious living areas. The kitchen is a true chef's delight with exquisite quartz countertops, double dishwashers, and customized cabinetry that provides ample storage space for all your culinary needs. A large walk-in pantry ensures that you have plenty of room to keep your kitchen organized and well-stocked.
The attention to detail continues throughout the home with upgraded designer lighting fixtures, highlighting the high ceilings and open layout that seamlessly connects the downstairs living spaces to the upstairs.
Step outside onto your private patio off the living room, where you can enjoy alfresco dining and relaxation in a tranquil setting. It's the perfect spot for entertaining guests or simply unwinding after a long day. Professionally landscaped with evergreens enhances the curb appeal and creates a welcoming outdoor space.
The oversized primary bedroom upstairs is a true retreat, boasting large dual closets for all your storage needs and a beautiful bathroom with separate tub and oversized shower that promises spa-like relaxation. Three additional secondary bedrooms each have their own bathrooms, ensuring comfort and convenience for all family members and guests.
The garage is not just a place for parking; it's a space for organization and convenience. The new epoxy garage floors not only look sleek but also make maintenance a breeze. The Nest systems add a layer of smart technology to your home, enhancing security and energy efficiency.
Location is key, and this home is perfectly situated near parks, Marist private school, and soccer fields, making it ideal for families. Plus, you're just a stone's throw away from shopping and restaurants, making every errand or dining experience a convenient one. The current owner has done all the work to take this residence to the next level. This one is a must see!
Location
State GA
County Dekalb
Lake Name None
Rooms
Bedroom Description Oversized Master,Sitting Room
Other Rooms None
Basement None
Dining Room Butlers Pantry, Separate Dining Room
Interior
Interior Features Bookcases, Double Vanity, Entrance Foyer, Entrance Foyer 2 Story, High Ceilings 10 ft Main, His and Hers Closets, Walk-In Closet(s), Wet Bar
Heating Central, Forced Air, Zoned
Cooling Central Air, Electric, Zoned
Flooring Carpet, Laminate
Fireplaces Number 1
Fireplaces Type Glass Doors, Living Room
Window Features Insulated Windows,Shutters
Appliance Dishwasher, Disposal, Double Oven, Gas Cooktop, Microwave, Range Hood, Refrigerator
Laundry Laundry Room, Upper Level
Exterior
Exterior Feature Garden, Private Yard
Garage Attached, Garage, Garage Door Opener, Garage Faces Front, Kitchen Level
Garage Spaces 2.0
Fence Back Yard, Wood
Pool None
Community Features Near Schools, Near Shopping, Near Trails/Greenway, Park
Utilities Available Cable Available, Electricity Available, Natural Gas Available, Phone Available, Sewer Available, Water Available
Waterfront Description None
View Other
Roof Type Composition
Street Surface Concrete
Accessibility None
Handicap Access None
Porch Front Porch, Patio, Rear Porch
Private Pool false
Building
Lot Description Back Yard, Cul-De-Sac, Landscaped, Level
Story Two
Foundation Concrete Perimeter, Slab
Sewer Public Sewer
Water Public
Architectural Style Contemporary/Modern, Traditional
Level or Stories Two
Structure Type Brick 3 Sides,HardiPlank Type
New Construction No
Construction Status Resale
Schools
Elementary Schools Montgomery
Middle Schools Chamblee
High Schools Chamblee Charter
Others
Senior Community no
Restrictions false
Tax ID 18 327 03 014
Special Listing Condition None
Read Less

Bought with Coldwell Banker Realty
GET MORE INFORMATION





