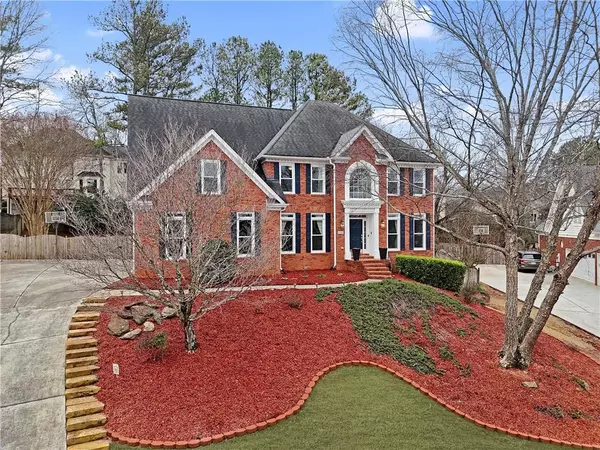For more information regarding the value of a property, please contact us for a free consultation.
1262 Braeburn DR Lawrenceville, GA 30044
Want to know what your home might be worth? Contact us for a FREE valuation!

Our team is ready to help you sell your home for the highest possible price ASAP
Key Details
Sold Price $675,000
Property Type Single Family Home
Sub Type Single Family Residence
Listing Status Sold
Purchase Type For Sale
Square Footage 4,429 sqft
Price per Sqft $152
Subdivision Flowers Crossing At The Mill
MLS Listing ID 7335467
Sold Date 03/08/24
Style Traditional
Bedrooms 6
Full Baths 5
Construction Status Resale
HOA Fees $660
HOA Y/N Yes
Originating Board First Multiple Listing Service
Year Built 1999
Annual Tax Amount $8,803
Tax Year 2023
Lot Size 0.340 Acres
Acres 0.34
Property Description
This Charming six bedroom five bath fabulous home is looking for a new owner. The property boasts a beautifully manicured front yard, fenced back yard with vibrant flowers, deck, and fire pit area that is simply perfect for relaxing evenings. Inside, the home features an open-concept living and dining area with large windows that allow natural light to flood the space. The spacious REMODELED kitchen comes fully equipped with modern stainless steel appliances, quartz countertops, ample storage, and a breakfast area for casual dining. Hardwood flooring throughout the entire home. The main floor also features, a separate formal living and dining area along with a guest bedroom and a full bathroom. Second level includes the primary suite with an UPDATED bathroom, three additional bedrooms and 2 full bathrooms. The finished daylight basement has enough space to entertain your guests. It has an additional large guest bedroom with a full bathroom. What else can you ask for???? COME SEE THIS BEAUTY IN PERSON!!!
Location
State GA
County Gwinnett
Lake Name None
Rooms
Bedroom Description None
Other Rooms Gazebo
Basement Finished, Finished Bath, Full, Interior Entry
Main Level Bedrooms 1
Dining Room Separate Dining Room
Interior
Interior Features High Ceilings 10 ft Main
Heating Forced Air
Cooling Attic Fan, Central Air
Flooring Carpet, Hardwood, Laminate
Fireplaces Type Family Room, Gas Log
Window Features Double Pane Windows,Insulated Windows
Appliance Dishwasher, Double Oven, Dryer, Electric Cooktop, Microwave, Range Hood, Refrigerator, Washer
Laundry Other
Exterior
Exterior Feature Other
Garage Attached, Garage, Garage Faces Side, Kitchen Level
Garage Spaces 2.0
Fence Fenced
Pool None
Community Features Clubhouse, Homeowners Assoc, Near Schools, Near Shopping, Pickleball, Pool, Swim Team, Tennis Court(s)
Utilities Available Electricity Available, Natural Gas Available, Underground Utilities, Water Available
Waterfront Description None
View City
Roof Type Shingle
Street Surface Asphalt
Accessibility None
Handicap Access None
Porch Covered, Deck
Private Pool false
Building
Lot Description Back Yard
Story Three Or More
Foundation Slab
Sewer Public Sewer
Water Public
Architectural Style Traditional
Level or Stories Three Or More
Structure Type Brick Front,HardiPlank Type
New Construction No
Construction Status Resale
Schools
Elementary Schools Craig
Middle Schools Crews
High Schools Brookwood
Others
HOA Fee Include Maintenance Grounds,Swim,Tennis
Senior Community no
Restrictions false
Tax ID R5076 428
Ownership Fee Simple
Acceptable Financing Cash, Conventional, FHA, VA Loan
Listing Terms Cash, Conventional, FHA, VA Loan
Financing no
Special Listing Condition None
Read Less

Bought with Keller Williams Realty Atl Partners
GET MORE INFORMATION





