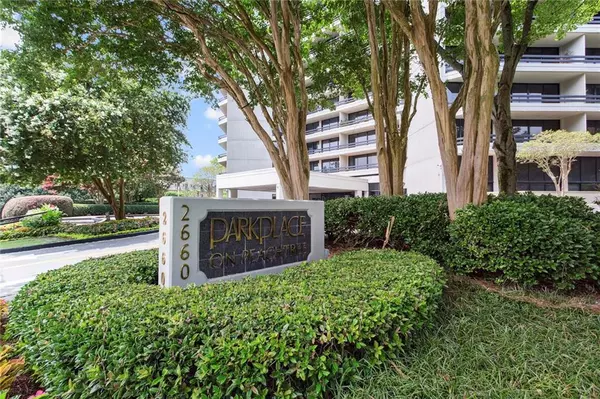For more information regarding the value of a property, please contact us for a free consultation.
2660 Peachtree RD NW #27E Atlanta, GA 30305
Want to know what your home might be worth? Contact us for a FREE valuation!

Our team is ready to help you sell your home for the highest possible price ASAP
Key Details
Sold Price $1,065,000
Property Type Condo
Sub Type Condominium
Listing Status Sold
Purchase Type For Sale
Square Footage 2,951 sqft
Price per Sqft $360
Subdivision Park Place On Peachtree
MLS Listing ID 7299180
Sold Date 03/12/24
Style High Rise (6 or more stories),Traditional
Bedrooms 2
Full Baths 2
Half Baths 1
Construction Status Resale
HOA Fees $1,739
HOA Y/N Yes
Originating Board First Multiple Listing Service
Year Built 1987
Annual Tax Amount $12,511
Tax Year 2023
Lot Size 2,949 Sqft
Acres 0.0677
Property Description
Experience luxury in the prestigious Park Place on Peachtree building in the heart of Buckhead. This updated unit is on the 27th floor and embraces timeless elegance with hardwood floors, marbled bathrooms, beautiful trim, tons of light filled living and dining space, a breakfast room off the kitchen, a spacious formal dining room, electronic shades, two bedrooms, two full bathrooms, and a powder room. It includes a huge primary suite with a seating area, den or office, his and hers custom closets and dual vanities. Easily convert this back into a three-bedroom unit as it once was, or keep the seamless floorplan as it is now. Step out onto the two large and private terraces from any room in this unit with magnificent North and West views of the city. This unit also has a storage unit that is conveniently located on your hallway. Park Place on Peachtree is undergoing a major renovation in all common areas and is soon to be completed. This building has fabulous amenities making resort style living obtainable, offers 24-hour security, a valet, pool, fitness room, guest suites, tons of guest parking, and a dog walking area. Moments to some of Buckhead's best dining, shopping, parks, farmers market and more!
Location
State GA
County Fulton
Lake Name None
Rooms
Bedroom Description Master on Main,Sitting Room
Other Rooms None
Basement None
Main Level Bedrooms 2
Dining Room Seats 12+, Separate Dining Room
Interior
Interior Features Bookcases, Crown Molding, Double Vanity, Entrance Foyer, High Ceilings 9 ft Main, His and Hers Closets, Walk-In Closet(s)
Heating Central, Forced Air
Cooling Central Air
Flooring Hardwood, Marble
Fireplaces Type None
Window Features Double Pane Windows,Insulated Windows
Appliance Dishwasher, Disposal, Dryer, Electric Oven, Electric Range, Microwave, Range Hood, Refrigerator, Washer
Laundry Laundry Room, Main Level
Exterior
Exterior Feature Balcony, Courtyard, Private Front Entry, Storage
Garage Assigned, Attached, Covered, Garage, On Street
Garage Spaces 2.0
Fence None
Pool In Ground
Community Features Clubhouse, Concierge, Fitness Center, Guest Suite, Homeowners Assoc, Near Schools, Near Shopping, Near Trails/Greenway, Pool, Street Lights
Utilities Available Cable Available, Electricity Available, Natural Gas Available
Waterfront Description None
View City, Trees/Woods
Roof Type Other
Street Surface Paved
Accessibility None
Handicap Access None
Porch Patio, Side Porch
Total Parking Spaces 2
Private Pool false
Building
Lot Description Landscaped, Level
Story One
Foundation None
Sewer Public Sewer
Water Public
Architectural Style High Rise (6 or more stories), Traditional
Level or Stories One
Structure Type Other
New Construction No
Construction Status Resale
Schools
Elementary Schools E. Rivers
Middle Schools Willis A. Sutton
High Schools North Atlanta
Others
HOA Fee Include Insurance,Maintenance Structure,Maintenance Grounds,Pest Control,Receptionist,Reserve Fund,Security,Swim,Tennis,Trash
Senior Community no
Restrictions true
Tax ID 17 011200141720
Ownership Condominium
Acceptable Financing Cash, Conventional
Listing Terms Cash, Conventional
Financing no
Special Listing Condition None
Read Less

Bought with Atlanta Fine Homes Sotheby's International
GET MORE INFORMATION





