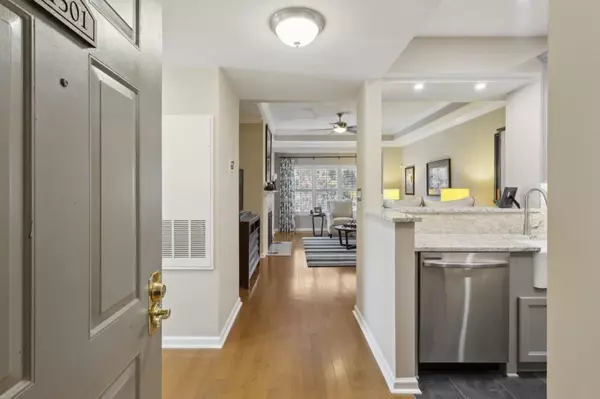For more information regarding the value of a property, please contact us for a free consultation.
1501 River Green DR NW Atlanta, GA 30327
Want to know what your home might be worth? Contact us for a FREE valuation!

Our team is ready to help you sell your home for the highest possible price ASAP
Key Details
Sold Price $309,900
Property Type Condo
Sub Type Condominium
Listing Status Sold
Purchase Type For Sale
Square Footage 1,160 sqft
Price per Sqft $267
Subdivision River West
MLS Listing ID 7341119
Sold Date 03/14/24
Style Traditional
Bedrooms 2
Full Baths 1
Construction Status Resale
HOA Fees $416
HOA Y/N Yes
Originating Board First Multiple Listing Service
Year Built 1991
Annual Tax Amount $917
Tax Year 2023
Lot Size 1,176 Sqft
Acres 0.027
Property Description
This top floor, corner unit features a barely lived in, recently renovated kitchen and bathroom, plus treetop and community views from the wrap around balcony. The stunning kitchen and bath renovations feature under cabinet lighting and farmhouse sink in the kitchen, granite counters, slate floors, and beautiful tile work at the kitchen backsplash as well as throughout the bathroom. All appliances, including the washer and dryer, remain with the property and have been barely or in some cases never used. This top floor unit features tray ceilings for added height. Additional upgrades include plantation shutters throughout; new draperies; custom closets in both bedrooms, hallway and laundry closets; and a NEST thermostat. HVAC and water heater less than 5 years old. Community amenities include two pools, fitness center, grilling area, dog park, clubhouse with catering kitchen, gated entry, secured underground parking, beautifully maintained landscaping, and on-site management. Great location convenient to I-75 and I-285, shopping, restaurants, plus Truist Park and The Battery. And just minutes to Buckhead, Midtown, Downtown Vinings, and the Chattahoochee River National Recreation area and trails. Complex is not FHA or VA approved.
Location
State GA
County Fulton
Lake Name None
Rooms
Bedroom Description Master on Main
Other Rooms None
Basement None
Main Level Bedrooms 2
Dining Room Open Concept
Interior
Interior Features Entrance Foyer, High Ceilings 9 ft Main, High Speed Internet, Tray Ceiling(s), Walk-In Closet(s)
Heating Electric
Cooling Ceiling Fan(s), Central Air, Electric
Flooring Carpet, Hardwood, Stone
Fireplaces Number 1
Fireplaces Type Decorative, Gas Log, Living Room
Window Features Double Pane Windows,Plantation Shutters
Appliance Dishwasher, Disposal, Dryer, Electric Range, Gas Water Heater, Microwave, Refrigerator, Washer
Laundry In Hall, Laundry Closet, Main Level
Exterior
Exterior Feature Balcony, Private Front Entry
Garage Assigned, Covered, Deeded, Garage
Garage Spaces 2.0
Fence Wrought Iron
Pool In Ground
Community Features Clubhouse, Dog Park, Fitness Center, Gated, Homeowners Assoc, Near Schools, Near Shopping, Near Trails/Greenway, Pool, Street Lights
Utilities Available Cable Available, Electricity Available, Natural Gas Available, Phone Available, Sewer Available, Water Available
Waterfront Description None
View Trees/Woods, Other
Roof Type Composition,Shingle
Street Surface Asphalt
Accessibility None
Handicap Access None
Porch Covered, Wrap Around
Private Pool false
Building
Lot Description Landscaped, Wooded
Story One
Foundation Slab
Sewer Public Sewer
Water Public
Architectural Style Traditional
Level or Stories One
Structure Type Stucco
New Construction No
Construction Status Resale
Schools
Elementary Schools Jackson - Atlanta
Middle Schools Willis A. Sutton
High Schools North Atlanta
Others
HOA Fee Include Insurance,Maintenance Structure,Maintenance Grounds,Pest Control,Reserve Fund,Swim,Tennis,Termite,Trash
Senior Community no
Restrictions true
Tax ID 17 0236 LL1736
Ownership Condominium
Acceptable Financing Cash, Conventional
Listing Terms Cash, Conventional
Financing no
Special Listing Condition None
Read Less

Bought with Keller Williams Realty Cityside
GET MORE INFORMATION





