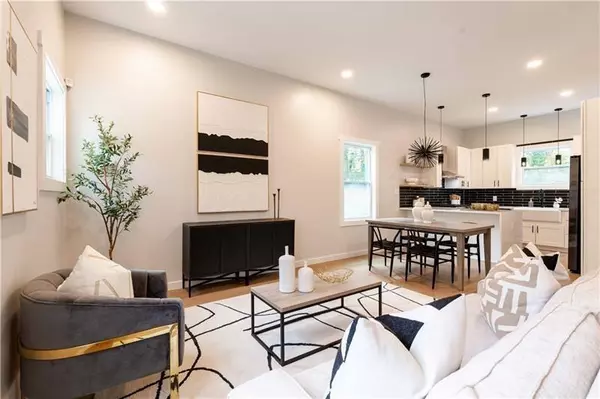For more information regarding the value of a property, please contact us for a free consultation.
1437 Kenilworth DR SW Atlanta, GA 30310
Want to know what your home might be worth? Contact us for a FREE valuation!

Our team is ready to help you sell your home for the highest possible price ASAP
Key Details
Sold Price $495,000
Property Type Single Family Home
Sub Type Single Family Residence
Listing Status Sold
Purchase Type For Sale
Square Footage 2,200 sqft
Price per Sqft $225
Subdivision Venetian Hills
MLS Listing ID 7313936
Sold Date 03/18/24
Style Contemporary/Modern
Bedrooms 4
Full Baths 4
Half Baths 1
Construction Status New Construction
HOA Y/N No
Originating Board First Multiple Listing Service
Year Built 1945
Annual Tax Amount $2,109
Tax Year 2022
Lot Size 10,759 Sqft
Acres 0.247
Property Description
Introducing this exquisite new construction home in Venetian Hills, that seamlessly combines modern design with timeless elegance and convenience. Upon entering, you'll be captivated by the inviting open-concept layout, meticulously designed to maximize natural light and ensure a fluid flow throughout the home. The expansive living area is bathed in sunlight, courtesy of large windows that offer picturesque views of the surrounding neighborhood. The beautiful hardwood floors add warmth and sophistication, creating a welcoming atmosphere for both everyday living and entertaining. Featuring top-of-the-line stainless steel appliances, sleek countertops, and ample storage space, this open concept kitchen is a chef’s dream. The waterfall countertop bar and designated dining space is perfect for both casual dining or hosting friends and family for holiday gatherings. Retreat to one of the two primary suites - one located on each level - where you’ll find perfectly curated spaces featuring en-suite spa-like bathrooms with dual vanity sinks and walk-in closets. You’ll find two more well-appointed bedrooms that share a hall bath offering flexibility to create a work from home office, gym or guest bedroom. Take the party outside and enjoy a lush landscape offering a serene oasis for relaxation and outdoor activities. The oversized lot offers ample space for gardening, entertaining or simply enjoying the fresh air. Extend your living and entertaining space on the covered front porch perfect for late afternoons with a glass of wine chatting with neighbors. Idyllically located in Venetian Hills, just minutes from downtown Atlanta, Cascade Nature Preserve, The BeltLine, Lee + White, Tyler Perry Studios, Mercedes Benz Stadium and a wide variety of shopping and dining options. Don’t miss the opportunity to make this exceptional new construction home your own and enjoy a lifestyle of comfort, luxury and endless possibilities.
Location
State GA
County Fulton
Lake Name None
Rooms
Bedroom Description Double Master Bedroom,Master on Main,Split Bedroom Plan
Other Rooms None
Basement Crawl Space
Main Level Bedrooms 1
Dining Room Open Concept
Interior
Interior Features High Ceilings 9 ft Main, High Ceilings 9 ft Upper
Heating Heat Pump
Cooling Ceiling Fan(s), Heat Pump
Flooring Ceramic Tile, Hardwood
Fireplaces Type None
Window Features Insulated Windows
Appliance Dishwasher, Electric Water Heater, Gas Cooktop, Gas Oven, Gas Range
Laundry Upper Level, Other
Exterior
Exterior Feature Lighting, Private Front Entry, Private Rear Entry
Garage Driveway
Fence None
Pool None
Community Features Near Marta, Near Schools, Near Shopping, Near Trails/Greenway, Public Transportation, Sidewalks, Street Lights
Utilities Available Cable Available, Electricity Available, Natural Gas Available, Phone Available, Sewer Available, Water Available
Waterfront Description None
View City
Roof Type Composition
Street Surface Asphalt
Accessibility None
Handicap Access None
Porch Covered, Front Porch
Total Parking Spaces 2
Private Pool false
Building
Lot Description Back Yard, Front Yard
Story Two
Foundation Brick/Mortar
Sewer Public Sewer
Water Public
Architectural Style Contemporary/Modern
Level or Stories Two
Structure Type Frame
New Construction No
Construction Status New Construction
Schools
Elementary Schools Finch
Middle Schools Sylvan Hills
High Schools G.W. Carver
Others
Senior Community no
Restrictions false
Tax ID 14 013700041183
Ownership Fee Simple
Acceptable Financing 1031 Exchange, Cash, Conventional, FHA, VA Loan
Listing Terms 1031 Exchange, Cash, Conventional, FHA, VA Loan
Financing no
Special Listing Condition None
Read Less

Bought with Dorsey Alston Realtors
GET MORE INFORMATION





