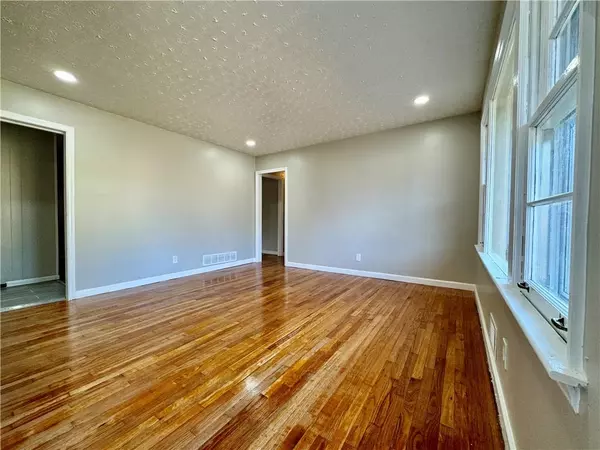For more information regarding the value of a property, please contact us for a free consultation.
6045 Mount Zion BLVD Ellenwood, GA 30294
Want to know what your home might be worth? Contact us for a FREE valuation!

Our team is ready to help you sell your home for the highest possible price ASAP
Key Details
Sold Price $234,900
Property Type Single Family Home
Sub Type Single Family Residence
Listing Status Sold
Purchase Type For Sale
Square Footage 1,312 sqft
Price per Sqft $179
Subdivision Dogwood Acres
MLS Listing ID 7328012
Sold Date 03/28/24
Style Ranch,Traditional
Bedrooms 3
Full Baths 2
Construction Status Updated/Remodeled
HOA Y/N No
Originating Board First Multiple Listing Service
Year Built 1971
Annual Tax Amount $35
Tax Year 2023
Lot Size 0.265 Acres
Acres 0.2652
Property Description
Affordably priced move-in ready Ranch home w/fenced level lot. Great Location near I-75, shopping, and schools. The 4 side brick home is well-built with a generous size floor plan and modern features. The eat-in Kitchen has new granite countertops, new appliance package, and a tasteful backsplash with views to the great room. 6045 Mt. Zion Blvd offers 3 bedrooms and 2 bathrooms with original hardwood flooring, new tile bathrooms and kitchen areas, fresh paint, and new light and faucet fixtures. The exterior offers a large carpeted sunroom for outdoor family gatherings and a detached storage shed. This home will qualify for down payment assistance and can be great for first-time homeowner property or rental/investment property. Not available for FHA financing until March 21st (due to the 90 Flip Rule)
Location
State GA
County Clayton
Lake Name None
Rooms
Bedroom Description Master on Main
Other Rooms Shed(s)
Basement Crawl Space
Main Level Bedrooms 3
Dining Room Other
Interior
Interior Features Low Flow Plumbing Fixtures
Heating Central, Natural Gas
Cooling Ceiling Fan(s), Central Air, Electric, Whole House Fan
Flooring Ceramic Tile, Hardwood
Fireplaces Type None
Window Features None
Appliance Electric Cooktop, Gas Water Heater, Range Hood, Refrigerator
Laundry In Kitchen
Exterior
Exterior Feature Private Yard, Rain Gutters
Garage Attached, Carport
Fence Back Yard, Chain Link
Pool None
Community Features Near Marta, Near Schools, Near Shopping, Public Transportation, Sidewalks, Street Lights
Utilities Available Cable Available, Electricity Available, Natural Gas Available, Sewer Available, Water Available
Waterfront Description None
View Other
Roof Type Composition
Street Surface Asphalt
Accessibility Accessible Approach with Ramp
Handicap Access Accessible Approach with Ramp
Porch Enclosed, Glass Enclosed, Patio
Total Parking Spaces 4
Private Pool false
Building
Lot Description Back Yard, Front Yard, Level
Story One
Foundation Block
Sewer Public Sewer
Water Public
Architectural Style Ranch, Traditional
Level or Stories One
Structure Type Brick 4 Sides
New Construction No
Construction Status Updated/Remodeled
Schools
Elementary Schools William M. Mcgarrah
Middle Schools Morrow
High Schools Morrow
Others
Senior Community no
Restrictions false
Tax ID 12140B D007
Special Listing Condition None
Read Less

Bought with Seven Keys Realty, LLC.
GET MORE INFORMATION





