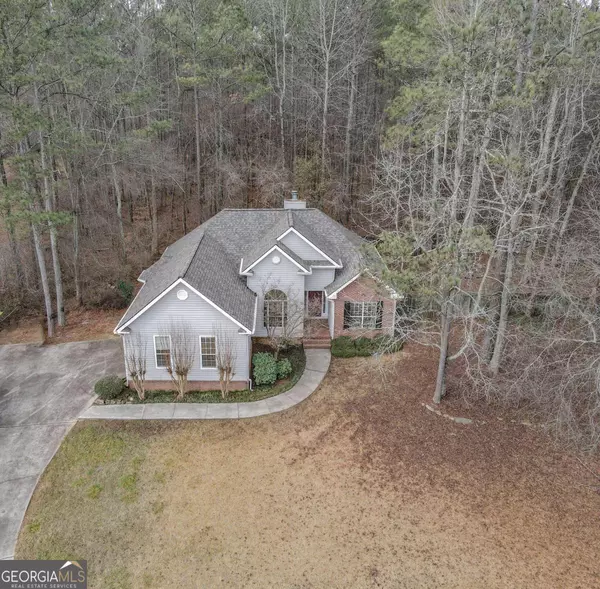For more information regarding the value of a property, please contact us for a free consultation.
68 Highland WALK Carrollton, GA 30116
Want to know what your home might be worth? Contact us for a FREE valuation!

Our team is ready to help you sell your home for the highest possible price ASAP
Key Details
Sold Price $290,000
Property Type Single Family Home
Sub Type Single Family Residence
Listing Status Sold
Purchase Type For Sale
Square Footage 1,667 sqft
Price per Sqft $173
Subdivision Highlands Ph3
MLS Listing ID 20174846
Sold Date 04/01/24
Style Traditional
Bedrooms 3
Full Baths 2
HOA Y/N No
Year Built 1995
Tax Year 2023
Property Sub-Type Single Family Residence
Source Georgia MLS 2
Property Description
Welcome to your beautiful home on a cul-de-sac lot in the established Highlands subdivision! This home, w/a brand new roof, is perfectly sited on a .62 acre lot. Conveniently located, you will be able to access either I-20 or Carrollton City with ease! A traditional beauty all on 1 level, the open foyer welcomes you to a dramatic vaulted ceiling great room with a cozy fireplace. The dining room boasts a huge palladium window offering natural light galore! New decking on the back deck is accessible from the great room where the beautiful wooded lot can be enjoyed for morning coffee or evening relaxation. The primary BD with an en suite bath, is located across the home from the additional 2 BD and bathroom offering privacy for family and guests. The kitchen is conveniently accessed through the garage for ease in unloading groceries or other items. Don't miss this beautiful property!
Location
State GA
County Carroll
Rooms
Bedroom Description Master On Main Level
Basement Crawl Space, None
Dining Room Dining Rm/Living Rm Combo
Interior
Interior Features Walk-In Closet(s), Master On Main Level
Heating Forced Air
Cooling Central Air
Flooring Hardwood, Tile, Other
Fireplace No
Appliance Electric Water Heater, Dishwasher, Oven/Range (Combo), Refrigerator
Laundry Laundry Closet
Exterior
Parking Features Attached, Garage
Garage Spaces 2.0
Fence Fenced
Community Features None
Utilities Available Cable Available, Electricity Available, Water Available
View Y/N No
Roof Type Composition
Total Parking Spaces 2
Garage Yes
Private Pool No
Building
Lot Description Other
Faces GPS Friendly
Sewer Septic Tank
Water Public
Architectural Style Traditional
Structure Type Brick,Vinyl Siding
New Construction No
Schools
Elementary Schools Sharp Creek
Middle Schools Bay Springs
High Schools Villa Rica
Others
HOA Fee Include None
Tax ID 107 0359
Acceptable Financing Cash, Conventional, FHA
Listing Terms Cash, Conventional, FHA
Special Listing Condition Resale
Read Less

© 2025 Georgia Multiple Listing Service. All Rights Reserved.
GET MORE INFORMATION





