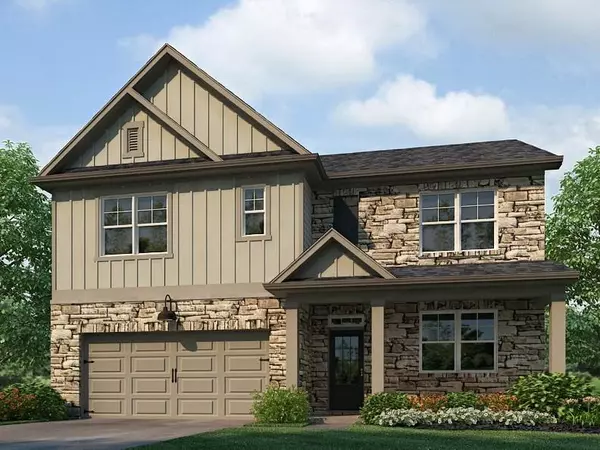For more information regarding the value of a property, please contact us for a free consultation.
5355 Swan LN Powder Springs, GA 30127
Want to know what your home might be worth? Contact us for a FREE valuation!

Our team is ready to help you sell your home for the highest possible price ASAP
Key Details
Sold Price $423,325
Property Type Single Family Home
Sub Type Single Family Residence
Listing Status Sold
Purchase Type For Sale
Square Footage 2,511 sqft
Price per Sqft $168
Subdivision Holloman Reserve
MLS Listing ID 7320099
Sold Date 03/28/24
Style Traditional
Bedrooms 5
Full Baths 3
Construction Status New Construction
HOA Y/N Yes
Originating Board First Multiple Listing Service
Year Built 2024
Annual Tax Amount $1
Tax Year 2024
Property Description
The Holloman Reserve community offers a close proximity to Highway 278 allowing easy access to Highways 78 and 120 and Interstate 20. Plenty of shopping and dining options are present in nearby Hiram, Powder Springs, Austell, and Lithia Springs, and both Wellstar Cobb and Wellstar Douglas hospitals are a quick drive away. This Hayden, 5 bed and 3 full bath home features guest bedroom and full bath on the main floor. Tastefully appointed dining room, family room with a gas fireplace for ambiance. Large kitchen with breakfast bar for "on the go" meals, granite countertops, and stainless-steel appliances. Luxury vinyl plank hardwood flooring in the high traffic area on the first floor. Sidewalks and streetlights throughout the community. Pest Ban.Smart Home Technology Included! Photos for illustration purposes only- not of actual home.
Location
State GA
County Cobb
Lake Name None
Rooms
Bedroom Description None
Other Rooms None
Basement None
Main Level Bedrooms 1
Dining Room Great Room, Separate Dining Room
Interior
Interior Features Crown Molding, High Ceilings 9 ft Main, Smart Home, Walk-In Closet(s)
Heating Natural Gas
Cooling Central Air
Flooring Hardwood, Laminate
Fireplaces Number 1
Fireplaces Type Gas Starter, Great Room
Window Features Double Pane Windows
Appliance Dishwasher, Disposal, Gas Range, Microwave
Laundry Laundry Room, Upper Level
Exterior
Exterior Feature None
Parking Features Attached, Garage, Parking Pad
Garage Spaces 2.0
Fence None
Pool None
Community Features Near Schools, Near Shopping, Park, Restaurant, Street Lights
Utilities Available Natural Gas Available, Underground Utilities
Waterfront Description None
View Other
Roof Type Shingle
Street Surface Asphalt
Accessibility None
Handicap Access None
Porch Patio
Private Pool false
Building
Lot Description Back Yard, Front Yard, Landscaped, Private, Wooded
Story Two
Foundation Slab
Sewer Public Sewer
Water Public
Architectural Style Traditional
Level or Stories Two
Structure Type Brick Front,Cement Siding,Stone
New Construction No
Construction Status New Construction
Schools
Elementary Schools Hendricks
Middle Schools Cooper
High Schools Mceachern
Others
Senior Community no
Restrictions false
Ownership Fee Simple
Acceptable Financing Cash, Conventional, FHA, VA Loan
Listing Terms Cash, Conventional, FHA, VA Loan
Financing no
Special Listing Condition None
Read Less

Bought with JCBradford Realty, LLC




