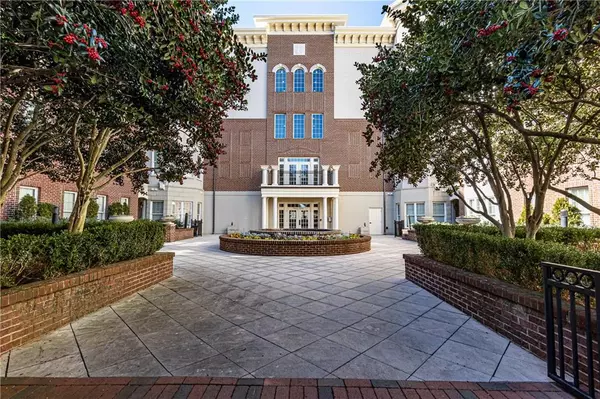For more information regarding the value of a property, please contact us for a free consultation.
3635 E Paces CIR NE #1212 Atlanta, GA 30326
Want to know what your home might be worth? Contact us for a FREE valuation!

Our team is ready to help you sell your home for the highest possible price ASAP
Key Details
Sold Price $318,000
Property Type Condo
Sub Type Condominium
Listing Status Sold
Purchase Type For Sale
Square Footage 871 sqft
Price per Sqft $365
Subdivision Paces 325
MLS Listing ID 7331309
Sold Date 03/29/24
Style Mid-Rise (up to 5 stories)
Bedrooms 1
Full Baths 1
Half Baths 1
Construction Status Resale
HOA Fees $317
HOA Y/N Yes
Originating Board First Multiple Listing Service
Year Built 2008
Annual Tax Amount $2,161
Tax Year 2023
Lot Size 871 Sqft
Acres 0.02
Property Description
Stunning 1 Bedroom/1.5 bath Condo in the Desirable Gated Community @ The Park at East Paces! LOCATION, LOCATION, LOCATION!! This condo is a true GEM in a prime Buckhead location, minutes to great schools, parks, Shopping, Restaurants, Interstates and so much more! This condominium was completely remodeled in 2018 and features new flooring, new kitchen cabinets, new counter tops, new electrical fixtures, new lighting fixtures, new stainless-steel appliances, new plantation shutters, a brand-new 2021 stacked washer and dryer with fresh interior paint throughout. Open Concept Living/Kitchen with Stainless Steel Appliances, gas fireplace, 10ft ceilings, Spacious Master Bedroom with walk-in closet and granite countertops! This unit also features a walk-out patio and tons of natural light! Included also is one covered parking spot and a storage unit. Community offers swimming pool, business center/club room, dog park and fitness facility! There is also a 5' x 5' storage facility close to and on the same floor that is part of the 1212 condominium unit
Location
State GA
County Fulton
Lake Name None
Rooms
Bedroom Description Master on Main
Other Rooms Other
Basement None
Main Level Bedrooms 1
Dining Room Open Concept
Interior
Interior Features High Ceilings 10 ft Main, High Speed Internet, Smart Home, Walk-In Closet(s)
Heating Central, Electric, Forced Air, Heat Pump
Cooling Ceiling Fan(s), Central Air, Heat Pump
Flooring Carpet, Laminate
Fireplaces Number 1
Fireplaces Type Factory Built, Gas Log, Gas Starter, Great Room, Ventless
Window Features Insulated Windows,Plantation Shutters
Appliance Dishwasher, Disposal, Dryer, Electric Water Heater, Gas Cooktop, Microwave, Range Hood, Refrigerator, Washer
Laundry In Kitchen, Main Level
Exterior
Exterior Feature Balcony, Courtyard, Lighting, Storage
Garage Assigned, Covered, Drive Under Main Level, Garage
Garage Spaces 1.0
Fence None
Pool Gunite, In Ground, Salt Water
Community Features Fitness Center, Gated, Sidewalks, Street Lights
Utilities Available Cable Available, Electricity Available, Natural Gas Available, Sewer Available, Underground Utilities, Water Available
Waterfront Description None
View Other
Roof Type Tar/Gravel
Street Surface Asphalt
Accessibility Accessible Bedroom, Central Living Area, Common Area, Accessible Doors, Accessible Entrance, Accessible Full Bath, Accessible Hallway(s), Accessible Kitchen, Accessible Kitchen Appliances
Handicap Access Accessible Bedroom, Central Living Area, Common Area, Accessible Doors, Accessible Entrance, Accessible Full Bath, Accessible Hallway(s), Accessible Kitchen, Accessible Kitchen Appliances
Porch Covered, Patio
Total Parking Spaces 1
Private Pool false
Building
Lot Description Other
Story One
Foundation Concrete Perimeter
Sewer Public Sewer
Water Public
Architectural Style Mid-Rise (up to 5 stories)
Level or Stories One
Structure Type Brick 4 Sides
New Construction No
Construction Status Resale
Schools
Elementary Schools Garden Hills
Middle Schools Willis A. Sutton
High Schools North Atlanta
Others
Senior Community no
Restrictions true
Tax ID 17 000900031257
Ownership Condominium
Acceptable Financing Cash, Conventional, FHA
Listing Terms Cash, Conventional, FHA
Financing yes
Special Listing Condition None
Read Less

Bought with Piedmont Signature Properties, LLC.
GET MORE INFORMATION





