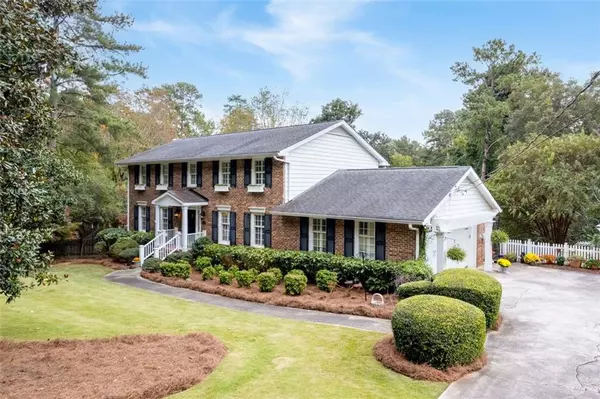For more information regarding the value of a property, please contact us for a free consultation.
3285 Spalding DR Atlanta, GA 30350
Want to know what your home might be worth? Contact us for a FREE valuation!

Our team is ready to help you sell your home for the highest possible price ASAP
Key Details
Sold Price $774,000
Property Type Single Family Home
Sub Type Single Family Residence
Listing Status Sold
Purchase Type For Sale
Square Footage 4,227 sqft
Price per Sqft $183
Subdivision Dunluce Estate
MLS Listing ID 7336325
Sold Date 04/12/24
Style Traditional
Bedrooms 5
Full Baths 3
Half Baths 1
Construction Status Resale
HOA Y/N No
Originating Board First Multiple Listing Service
Year Built 1968
Annual Tax Amount $6,484
Tax Year 2023
Lot Size 1.002 Acres
Acres 1.0021
Property Description
PRICE ADJUSTMENT on this spacious 5 bedroom, 3.5 bath brick traditional is set on a large, beautifully landscaped private lot. It has many updates and features a white kitchen with granite countertops and a sunny breakfast area, a large formal dining room, a formal living room (or library, if you prefer), and a welcoming family room with a fireplace and adjoining sunroom which overlooks the lush, private backyard. Upstairs you will find a spacious primary bedroom with ensuite bath along with three large secondary bedrooms and an additional full bath. The terrace level has been tastefully finished to include an oversized bedroom, bath with shower, exercise room, a comfortable family room with a fireplace and easy access to the quiet patio area. The terrace level would make the perfect spot for short-term or long-term guests. This home is conveniently located just blocks from shopping and restaurants and just a few miles away from the entertainment and shopping options of the Perimeter area, Dunwoody, and Sandy Springs. Downtown Atlanta and the Airport can be reached easily with quick access to GA400, I285 and MARTA stations. Call right away to schedule an appointment so you can make this Dream House your Dream Home!
Location
State GA
County Fulton
Lake Name None
Rooms
Bedroom Description In-Law Floorplan,Oversized Master
Other Rooms None
Basement Daylight, Exterior Entry, Finished, Finished Bath, Full, Interior Entry
Dining Room Seats 12+, Separate Dining Room
Interior
Interior Features Bookcases, Disappearing Attic Stairs, Entrance Foyer
Heating Central, Natural Gas
Cooling Ceiling Fan(s), Central Air
Flooring Hardwood, Other
Fireplaces Number 2
Fireplaces Type Basement, Family Room
Window Features Insulated Windows,Plantation Shutters
Appliance Dishwasher, Electric Cooktop, Electric Oven, Gas Water Heater, Microwave, Range Hood, Refrigerator
Laundry Laundry Room, Main Level
Exterior
Exterior Feature Private Yard
Garage Attached, Garage, Garage Door Opener, Garage Faces Side, Kitchen Level, Level Driveway
Garage Spaces 2.0
Fence Wood
Pool None
Community Features None
Utilities Available Cable Available, Electricity Available, Natural Gas Available, Phone Available, Water Available
Waterfront Description None
View Other
Roof Type Composition
Street Surface Paved
Accessibility None
Handicap Access None
Porch Covered, Patio
Private Pool false
Building
Lot Description Back Yard, Landscaped, Private, Wooded
Story Three Or More
Foundation See Remarks
Sewer Septic Tank
Water Public
Architectural Style Traditional
Level or Stories Three Or More
Structure Type Brick 4 Sides
New Construction No
Construction Status Resale
Schools
Elementary Schools Dunwoody Springs
Middle Schools Sandy Springs
High Schools North Springs
Others
Senior Community no
Restrictions false
Tax ID 06 034200020168
Acceptable Financing Cash, Conventional
Listing Terms Cash, Conventional
Special Listing Condition None
Read Less

Bought with Harry Norman Realtors
GET MORE INFORMATION





