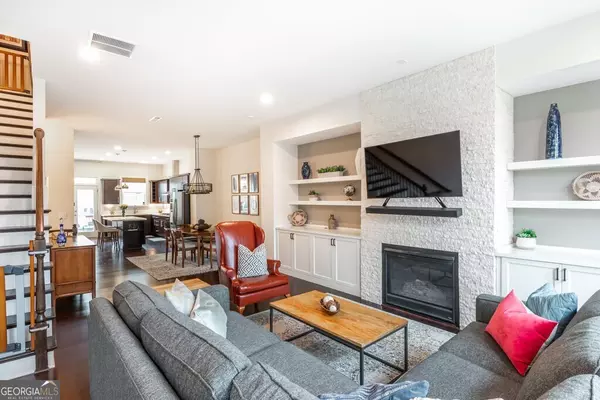Bought with Jennifer Hamilton • Keller Williams Realty
For more information regarding the value of a property, please contact us for a free consultation.
1600 Durden RD NE Brookhaven, GA 30319
Want to know what your home might be worth? Contact us for a FREE valuation!

Our team is ready to help you sell your home for the highest possible price ASAP
Key Details
Sold Price $665,000
Property Type Townhouse
Sub Type Townhouse
Listing Status Sold
Purchase Type For Sale
Subdivision The Reserve At Brookleigh
MLS Listing ID 10266630
Sold Date 04/15/24
Style Brick 4 Side,Contemporary,Traditional
Bedrooms 3
Full Baths 3
Half Baths 1
Construction Status Resale
HOA Y/N Yes
Year Built 2015
Annual Tax Amount $6,177
Tax Year 2023
Lot Size 871 Sqft
Property Description
The wait is over for the PERFECT townhome in The Reserve at Brookleigh! Enjoy the low maintenance walkable Brookhaven lifestyle near shops, restaurants, parks and recreation. Tons of lush greenspace all around . Well built by Ashton Woods, this all brick/stone exterior home is freshly painted for its next lucky owner and has custom finishes throughout including beautiful white quartz kitchen countertops , hardwood floors, upgraded lighting, and a stylish stone fireplace flanked by built-in bookcases. The keeping room kitchen has stainless appliances with plenty of cabinets including a built in pantry along with a center breakfast bar island. Off the kitchen is a grilling deck perfect for entertaining. Floor to ceiling arched windows allow so much natural light into the family room. Upstairs has a generous primary suite with a spa-like bath and large custom walk-in closet, a second bedroom with ensuite bath & custom closet and a spacious laundry room. Lower level has a bedroom with ensuite bath that could be used as an office, gym or in-law/nanny suite. Custom drapery remain with the home. The community has a resort like pool and firepit w/ seating to enjoy with friends and neighbors.
Location
State GA
County Dekalb
Rooms
Basement None
Interior
Interior Features Bookcases, Double Vanity, Roommate Plan, Separate Shower, Soaking Tub, Split Bedroom Plan, Tile Bath, Walk-In Closet(s)
Heating Forced Air, Natural Gas
Cooling Ceiling Fan(s), Central Air
Flooring Carpet, Hardwood, Tile
Fireplaces Number 1
Fireplaces Type Family Room, Gas Log
Exterior
Garage Attached, Garage, Garage Door Opener, Guest, Side/Rear Entrance
Fence Front Yard
Community Features Clubhouse, Park, Pool, Sidewalks, Walk To Schools, Walk To Shopping
Utilities Available Cable Available, Electricity Available, High Speed Internet, Natural Gas Available
Roof Type Composition
Building
Story Three Or More
Foundation Slab
Sewer Public Sewer
Level or Stories Three Or More
Construction Status Resale
Schools
Elementary Schools Montgomery
Middle Schools Chamblee
High Schools Chamblee
Others
Acceptable Financing Cash, Conventional
Listing Terms Cash, Conventional
Financing Other
Read Less

© 2024 Georgia Multiple Listing Service. All Rights Reserved.
GET MORE INFORMATION





