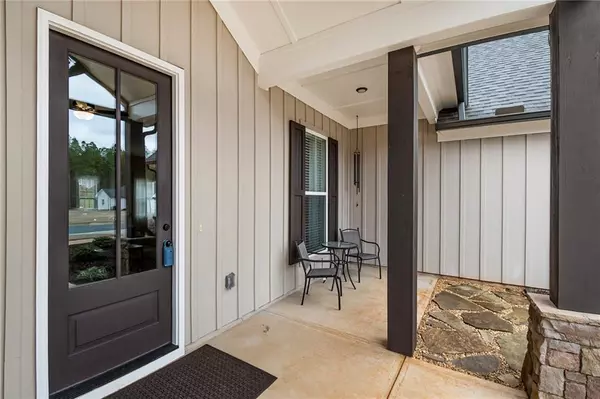For more information regarding the value of a property, please contact us for a free consultation.
146 Barnwood DR Rockmart, GA 30153
Want to know what your home might be worth? Contact us for a FREE valuation!

Our team is ready to help you sell your home for the highest possible price ASAP
Key Details
Sold Price $395,000
Property Type Single Family Home
Sub Type Single Family Residence
Listing Status Sold
Purchase Type For Sale
Square Footage 2,175 sqft
Price per Sqft $181
Subdivision Presley Farm
MLS Listing ID 7334400
Sold Date 04/29/24
Style Craftsman,Farmhouse,Ranch
Bedrooms 3
Full Baths 2
Half Baths 1
Construction Status Resale
HOA Fees $225
HOA Y/N Yes
Originating Board First Multiple Listing Service
Year Built 2021
Annual Tax Amount $3,129
Tax Year 2023
Lot Size 0.820 Acres
Acres 0.82
Property Description
Welcome to your dream home in the charming Presley Farm community! This stunning 3-bedroom, 2.5-bathroom farmhouse boasts an abundance of upgrades and modern touches, creating the perfect blend of country charm and contemporary convenience. Enjoy the ease of an irrigation system to keep your yard looking its best, and a laundry room complete with a built-in sink for ultimate functionality. Host barbecues, play fetch with your furry friend, or simply relax and soak up the sunshine in your private backyard haven. Imagine cozy evenings curled up by the fireplace, enjoying the rustic elegance of this well-appointed home. Perfect for entertaining friends and family, with plenty of room for everyone to relax and unwind. From granite countertops and smooth ceilings to can lighting and framed mirrors in every bathroom, no detail has been overlooked. Don't miss your chance to own this Beautiful Property! Contact us today to schedule a showing and experience the Presley Farm lifestyle for yourself.
Location
State GA
County Paulding
Lake Name None
Rooms
Bedroom Description Master on Main,Other
Other Rooms None
Basement None
Main Level Bedrooms 3
Dining Room Dining L, Seats 12+
Interior
Interior Features High Ceilings 9 ft Lower, Other
Heating Central, Forced Air, Other
Cooling Ceiling Fan(s), Central Air, Other
Flooring Carpet, Ceramic Tile, Hardwood, Other
Fireplaces Number 1
Fireplaces Type Living Room
Window Features None
Appliance Dishwasher, Electric Cooktop, Electric Oven, Electric Range, Microwave, Other
Laundry Laundry Room, Main Level, Other
Exterior
Exterior Feature Garden, Other
Garage Driveway, Garage, Garage Door Opener
Garage Spaces 2.0
Fence Back Yard, Fenced
Pool None
Community Features None
Utilities Available Cable Available, Electricity Available, Other
Waterfront Description None
View Other
Roof Type Shingle,Other
Street Surface Asphalt,Other
Accessibility None
Handicap Access None
Porch Patio, Rear Porch
Private Pool false
Building
Lot Description Back Yard, Front Yard, Landscaped, Other
Story One
Foundation Slab
Sewer Septic Tank
Water Public
Architectural Style Craftsman, Farmhouse, Ranch
Level or Stories One
Structure Type Frame,Stone
New Construction No
Construction Status Resale
Schools
Elementary Schools Sara M. Ragsdale
Middle Schools Carl Scoggins Sr.
High Schools South Paulding
Others
Senior Community no
Restrictions true
Tax ID 087761
Special Listing Condition None
Read Less

Bought with Joe Stockdale Real Estate, LLC
GET MORE INFORMATION





