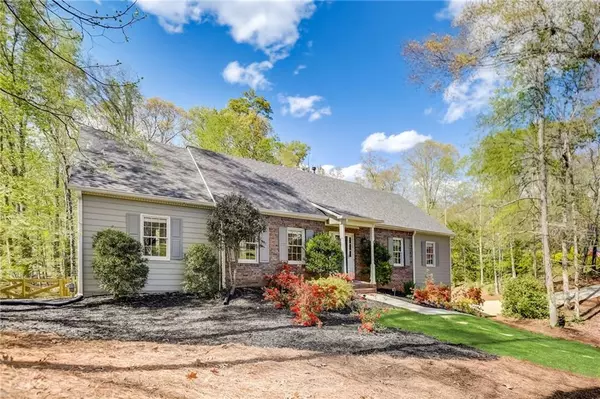For more information regarding the value of a property, please contact us for a free consultation.
2739 Old Mill TRL Marietta, GA 30062
Want to know what your home might be worth? Contact us for a FREE valuation!

Our team is ready to help you sell your home for the highest possible price ASAP
Key Details
Sold Price $756,000
Property Type Single Family Home
Sub Type Single Family Residence
Listing Status Sold
Purchase Type For Sale
Square Footage 4,118 sqft
Price per Sqft $183
Subdivision Chimney Springs
MLS Listing ID 7358726
Sold Date 04/30/24
Style Traditional
Bedrooms 5
Full Baths 3
Construction Status Resale
HOA Fees $790
HOA Y/N Yes
Originating Board First Multiple Listing Service
Year Built 1977
Annual Tax Amount $5,419
Tax Year 2023
Lot Size 0.285 Acres
Acres 0.2847
Property Description
Nestled within the picturesque Chimney Springs subdivision of Marietta, Georgia, this charming home epitomizes East Cobb living at its finest. Boasting timeless elegance and modern upgrades, this residence exudes warmth and comfort. As you enter the home, you are greeted by a spacious open floor plan. This home meticulously maintained features 5 bedrooms, with 3 on the main level including the primary, and 2 upstairs. The primary suite offers a spacious retreat, while the remaining bathrooms include a mix of tub/shower combos. The basement, divided into sections, includes a drive-under garage for two cars, a finished area, and an unfinished space offering ample storage potential.
Noteworthy updates include a new roof installed and the interior of home painted in 2024, Engineered Wood floors, and carpeting added in 2023, and a newly constructed deck and screened-in porch with Trex-style decking, perfect for outdoor entertaining. The exterior of the home was painted in 2022. The kitchen, renovated in 2020, boasts quartz countertops, an island, and high-end stainless steel Viking appliances, including a gas range with vent hood to exterior and refrigerator. New stainless-steel dishwasher in 2023. Oversized butlers pantry with space for additional Refrigerator and laundry off kitchen on primary floor.
This home offers an open floor plan with seamless flow between the kitchen, family room featuring a gas fireplace, and a dining room spacious enough to accommodate seating for 12 guests. Additional highlights include a huge professionally landscaped and fenced backyard, ideal for outdoor activities, and a level front yard that adds to the home's curb appeal.
Residents of Chimney Springs enjoy access to a plethora of amenities, including a clubhouse, lake, swimming pool, basketball court, playground, multiple tennis court and pickleball courts, jogging trails, bike trails, and three mini-parks, fostering a vibrant and active lifestyle. Furthermore, the home is located within the sought-after school district of Pope High School, making it an ideal choice for families. Just a short distance from historic downtown Roswell, residents can explore a variety of dining, shopping, and entertainment options, adding to the appeal of this perfect gem of a home. Don't miss the opportunity to make this residence your own and experience the epitome of suburban living in Marietta.
Location
State GA
County Cobb
Lake Name None
Rooms
Bedroom Description Master on Main,Roommate Floor Plan
Other Rooms None
Basement Daylight, Driveway Access, Interior Entry, Partial, Walk-Out Access
Main Level Bedrooms 3
Dining Room Open Concept, Seats 12+
Interior
Interior Features Crown Molding, Entrance Foyer, High Ceilings 10 ft Main, High Ceilings 10 ft Upper, High Speed Internet, Other
Heating Central, Forced Air, Natural Gas
Cooling Ceiling Fan(s), Central Air, Zoned
Flooring Carpet, Hardwood, Other
Fireplaces Number 1
Fireplaces Type Family Room, Gas Starter, Glass Doors
Window Features Wood Frames
Appliance Dishwasher, Disposal, Gas Range, Gas Water Heater, Range Hood, Refrigerator, Other
Laundry Laundry Room, Main Level
Exterior
Exterior Feature Other
Garage Drive Under Main Level, Driveway, Garage, Garage Door Opener, Garage Faces Side
Garage Spaces 2.0
Fence Back Yard, Fenced
Pool None
Community Features Dog Park, Fishing, Homeowners Assoc, Lake, Near Schools, Near Shopping, Park, Pickleball, Playground, Pool, Swim Team, Tennis Court(s)
Utilities Available Cable Available, Electricity Available, Natural Gas Available, Phone Available, Sewer Available, Underground Utilities, Water Available
Waterfront Description None
View Other
Roof Type Composition
Street Surface Asphalt
Accessibility None
Handicap Access None
Porch Covered, Deck, Enclosed, Screened
Private Pool false
Building
Lot Description Back Yard, Front Yard, Landscaped, Level, Sloped, Sprinklers In Front
Story One and One Half
Foundation Slab
Sewer Public Sewer
Water Public
Architectural Style Traditional
Level or Stories One and One Half
Structure Type Brick Front,HardiPlank Type
New Construction No
Construction Status Resale
Schools
Elementary Schools Tritt
Middle Schools Hightower Trail
High Schools Pope
Others
HOA Fee Include Swim,Tennis
Senior Community no
Restrictions false
Tax ID 01005500210
Special Listing Condition None
Read Less

Bought with Berkshire Hathaway HomeServices Georgia Properties
GET MORE INFORMATION





