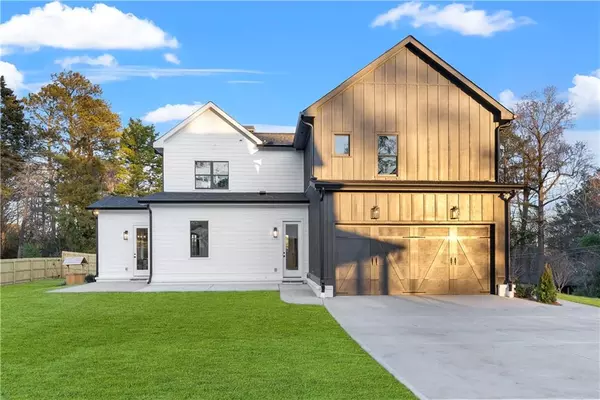For more information regarding the value of a property, please contact us for a free consultation.
609 Reed RD SE Smyrna, GA 30082
Want to know what your home might be worth? Contact us for a FREE valuation!

Our team is ready to help you sell your home for the highest possible price ASAP
Key Details
Sold Price $1,195,000
Property Type Single Family Home
Sub Type Single Family Residence
Listing Status Sold
Purchase Type For Sale
Square Footage 4,355 sqft
Price per Sqft $274
Subdivision North Cooper Lake
MLS Listing ID 7370370
Sold Date 04/30/24
Style Contemporary,Farmhouse,Modern
Bedrooms 5
Full Baths 4
Half Baths 1
Construction Status New Construction
HOA Fees $475
HOA Y/N Yes
Originating Board First Multiple Listing Service
Year Built 2023
Annual Tax Amount $2,390
Tax Year 2023
Lot Size 0.350 Acres
Acres 0.35
Property Description
GORGEOUS NEW CONSTRUCTION HOME IN KING SPRINGS ELEMENTARY!! This beautiful new home was designed by Gotsch Studio and thoughtfully built by Cross Creek Homes. The 5 BR / 5.5 BA home features custom design throughout. Oversized quartz island and custom cabinets complete a wonderful chef's kitchen with oversized stainless-steel refrigerator and appliances. Open floor plan with walk out covered back porch and fire place. First floor also features in law suite and formal dining room with butler's pantry. As a bonus, the Builder's installed a "secret" remote controlled door in pantry to access the massive unfinished basement. Upstairs features 3 additional bedrooms and spacious primary bedroom with spa inspired bathroom and oversized walk in closets, as well as spacious laundry room. The huge unfinished basement is an entertainer's dream with a garage door that can be opened to allow for indoor / outdoor game watching, golf or baseball cage, pool table, cornhole, ping pong and fraternizing with friends and family. This home's proximity to Smyrna and Vinings ensures a short drive to experience nearby shops, restaurants, stores and top ranked schools. Additionally, the surrounding area offers abundant parks and preserves for your to explore and enjoy. Basement rendering photos are the last photos on listing. The Show Room Cart has Frigidaire Appliances.
Location
State GA
County Cobb
Lake Name None
Rooms
Bedroom Description Oversized Master,Roommate Floor Plan,Split Bedroom Plan
Other Rooms None
Basement Bath/Stubbed, Daylight, Exterior Entry, Unfinished, Walk-Out Access
Main Level Bedrooms 1
Dining Room Open Concept, Separate Dining Room
Interior
Interior Features Crown Molding, Double Vanity, Entrance Foyer, High Ceilings 10 ft Main, High Ceilings 10 ft Upper, High Speed Internet, His and Hers Closets, Walk-In Closet(s), Wet Bar
Heating Central, Zoned
Cooling Ceiling Fan(s), Central Air, Zoned
Flooring Carpet, Ceramic Tile, Hardwood
Fireplaces Number 2
Fireplaces Type Brick, Factory Built, Family Room, Gas Starter, Living Room
Window Features Double Pane Windows,Insulated Windows
Appliance Dishwasher, Disposal, Gas Range, Microwave, Range Hood, Refrigerator, Self Cleaning Oven
Laundry Laundry Room, Sink, Upper Level
Exterior
Exterior Feature Rain Gutters
Garage Attached, Driveway, Garage, Garage Door Opener, Garage Faces Side, Kitchen Level
Garage Spaces 2.0
Fence Back Yard, Fenced, Privacy, Wood
Pool None
Community Features Homeowners Assoc, Near Schools, Near Shopping, Near Trails/Greenway, Sidewalks, Street Lights
Utilities Available Cable Available, Electricity Available, Natural Gas Available, Phone Available, Sewer Available, Underground Utilities, Water Available
Waterfront Description None
View City
Roof Type Composition,Shingle
Street Surface Asphalt
Accessibility None
Handicap Access None
Porch Covered, Deck, Front Porch, Rear Porch
Private Pool false
Building
Lot Description Back Yard, Front Yard, Landscaped
Story Two
Foundation Concrete Perimeter, Pillar/Post/Pier
Sewer Public Sewer
Water Public
Architectural Style Contemporary, Farmhouse, Modern
Level or Stories Two
Structure Type Brick Front,Cement Siding,HardiPlank Type
New Construction No
Construction Status New Construction
Schools
Elementary Schools King Springs
Middle Schools Griffin
High Schools Campbell
Others
HOA Fee Include Maintenance Grounds
Senior Community no
Restrictions false
Tax ID 17038500770
Acceptable Financing Cash, Conventional
Listing Terms Cash, Conventional
Special Listing Condition None
Read Less

Bought with Epique Realty
GET MORE INFORMATION





