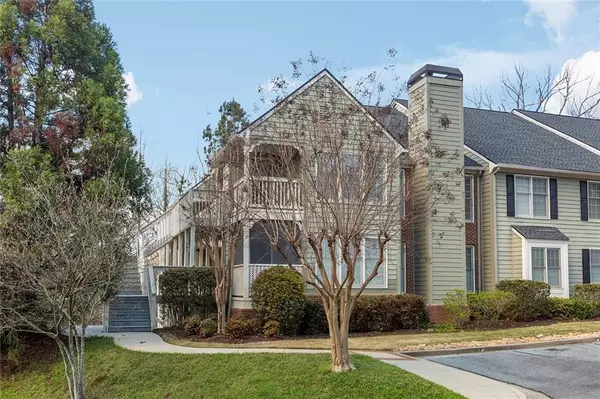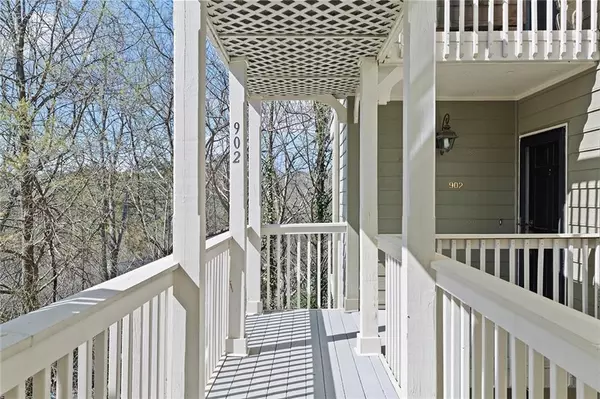For more information regarding the value of a property, please contact us for a free consultation.
902 Camden CT #902 Atlanta, GA 30327
Want to know what your home might be worth? Contact us for a FREE valuation!

Our team is ready to help you sell your home for the highest possible price ASAP
Key Details
Sold Price $290,000
Property Type Condo
Sub Type Condominium
Listing Status Sold
Purchase Type For Sale
Square Footage 1,333 sqft
Price per Sqft $217
Subdivision Heritage Oaks
MLS Listing ID 7354859
Sold Date 05/01/24
Style Mid-Rise (up to 5 stories)
Bedrooms 2
Full Baths 2
Construction Status Resale
HOA Fees $375
HOA Y/N Yes
Originating Board First Multiple Listing Service
Year Built 1983
Annual Tax Amount $3,457
Tax Year 2023
Lot Size 1,332 Sqft
Acres 0.0306
Property Description
Welcome to the sought-after Heritage Oaks condominium community in Sandy Springs, conveniently located at the perimeter just moments to shopping, dining (my favorite coffee shop, Chattahoochee Coffee Co on the river), Truist Park and more. This spacious condo features a cozy fire-place lit living room, adjacent nook perfect for an additional seating area or office space + a screened in covered porch that overlooks a lush tree canopy. The dining room is perfectly placed next to a sunny kitchen with ample storage and a pantry. A secondary bedroom with french doors opens to the living room, across the hall from a laundry room and a recently updated full bathroom. The primary suite down the hall features a giant walk-in closet, an oversized vanity, and a gorgeous new shower.
Heritage Oaks offers an array of amenities, including a refreshing pool and a dedicated dog park, making it a perfect place for both relaxation and recreation. The location is perfect, providing convenient access to I-285, I-75, shopping destinations, and the excitement of Truist Park. This condo is in the coveted Heards Ferry Elementary district! Don't miss out on this incredible opportunity — schedule a showing today!
Location
State GA
County Fulton
Lake Name None
Rooms
Bedroom Description Oversized Master
Other Rooms None
Basement None
Main Level Bedrooms 2
Dining Room Open Concept
Interior
Interior Features Entrance Foyer, Walk-In Closet(s)
Heating Central, Electric
Cooling Ceiling Fan(s), Central Air
Flooring Carpet, Hardwood
Fireplaces Number 1
Fireplaces Type Gas Log, Gas Starter, Living Room
Window Features Insulated Windows
Appliance Dishwasher, Disposal, Dryer, Electric Range, Electric Water Heater, Microwave, Refrigerator, Washer
Laundry Laundry Room
Exterior
Exterior Feature Private Entrance
Garage Parking Lot
Fence None
Pool None
Community Features Dog Park, Homeowners Assoc, Near Schools, Near Shopping, Pool
Utilities Available Cable Available
Waterfront Description None
View Trees/Woods
Roof Type Composition
Street Surface None
Accessibility None
Handicap Access None
Porch Covered, Deck, Screened
Private Pool false
Building
Lot Description Landscaped
Story One
Foundation None
Sewer Public Sewer
Water Public
Architectural Style Mid-Rise (up to 5 stories)
Level or Stories One
Structure Type Other
New Construction No
Construction Status Resale
Schools
Elementary Schools Heards Ferry
Middle Schools Ridgeview Charter
High Schools Riverwood International Charter
Others
HOA Fee Include Cable TV,Maintenance Structure,Maintenance Grounds,Swim,Termite,Trash,Water
Senior Community no
Restrictions true
Tax ID 17 017400041107
Ownership Condominium
Financing yes
Special Listing Condition None
Read Less

Bought with Excalibur Homes, LLC.
GET MORE INFORMATION





