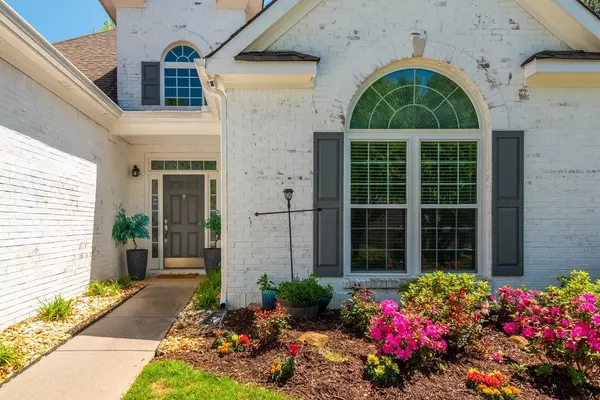For more information regarding the value of a property, please contact us for a free consultation.
412 Long Branch WAY Canton, GA 30115
Want to know what your home might be worth? Contact us for a FREE valuation!

Our team is ready to help you sell your home for the highest possible price ASAP
Key Details
Sold Price $509,500
Property Type Single Family Home
Sub Type Single Family Residence
Listing Status Sold
Purchase Type For Sale
Square Footage 2,613 sqft
Price per Sqft $194
Subdivision Harmony On The Lakes
MLS Listing ID 7370725
Sold Date 05/10/24
Style Ranch,Traditional
Bedrooms 4
Full Baths 3
Half Baths 1
Construction Status Resale
HOA Fees $735
HOA Y/N Yes
Originating Board First Multiple Listing Service
Year Built 2005
Annual Tax Amount $4,371
Tax Year 2023
Lot Size 7,840 Sqft
Acres 0.18
Property Description
Welcome Home!! Rare find in the amazing neighborhood of Harmony on the Lakes with Primary Bedroom, plus 2 additional Bedrooms on Main Level along with Bedroom and Loft upstairs. Open floor plan with vaulted ceilings, fireplace, dining room, eat in kitchen and kitchen island and newer Stainless Appliances (Fridge, Washer and Dryer all stay too). Upstairs Loft area can be used as an office, craft room, play room with lots of additional storage areas. House has been very well maintained with New Windows, New AC Unit, New Water Heater, New LVP Flooring and Carpet, New Dishwasher and newer Refrigerator. Interior and Exterior has been painted. Step out to the Backyard Oasis with the new Deck built over the Patio, Custom Firepit area, Fully Fenced Yard, Gazebo/Canopy over deck for shading (stays), Garden Area and Beautiful Landscaping. Harmony on the Lakes has unparalleled amenities with Tennis, Pickleball, Swim, Clubhouse, Lake and is so conveniently located to Schools, Shopping Dining, and Hospitals.
Location
State GA
County Cherokee
Lake Name None
Rooms
Bedroom Description Master on Main,Oversized Master
Other Rooms None
Basement None
Main Level Bedrooms 3
Dining Room Separate Dining Room
Interior
Interior Features Cathedral Ceiling(s), Crown Molding, Double Vanity, Entrance Foyer, Recessed Lighting, Walk-In Closet(s)
Heating Natural Gas
Cooling Ceiling Fan(s), Central Air
Flooring Carpet
Fireplaces Number 1
Fireplaces Type Family Room, Gas Log, Gas Starter
Window Features None
Appliance Dishwasher, Disposal, Dryer, Electric Range, Microwave, Range Hood, Refrigerator, Washer
Laundry Laundry Room, Main Level
Exterior
Exterior Feature Awning(s), Private Yard
Garage Garage, Garage Faces Front, Kitchen Level
Garage Spaces 2.0
Fence Fenced
Pool None
Community Features Clubhouse, Fitness Center, Homeowners Assoc, Lake, Near Schools, Near Shopping, Pickleball, Playground, Pool, Tennis Court(s)
Utilities Available Cable Available, Electricity Available, Natural Gas Available, Phone Available, Sewer Available, Underground Utilities, Water Available
Waterfront Description None
View Other
Roof Type Composition
Street Surface Paved
Accessibility None
Handicap Access None
Porch Deck
Private Pool false
Building
Lot Description Back Yard, Cul-De-Sac, Landscaped, Level
Story Two
Foundation Slab
Sewer Public Sewer
Water Public
Architectural Style Ranch, Traditional
Level or Stories Two
Structure Type Brick Front,Cement Siding
New Construction No
Construction Status Resale
Schools
Elementary Schools Indian Knoll
Middle Schools Dean Rusk
High Schools Sequoyah
Others
HOA Fee Include Swim/Tennis
Senior Community no
Restrictions true
Tax ID 15N19B 251
Special Listing Condition None
Read Less

Bought with EXP Realty, LLC.
GET MORE INFORMATION





