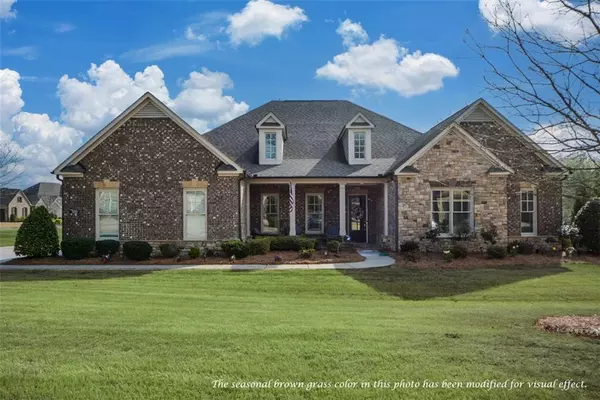For more information regarding the value of a property, please contact us for a free consultation.
7030 Parrish WAY Cumming, GA 30040
Want to know what your home might be worth? Contact us for a FREE valuation!

Our team is ready to help you sell your home for the highest possible price ASAP
Key Details
Sold Price $859,000
Property Type Single Family Home
Sub Type Single Family Residence
Listing Status Sold
Purchase Type For Sale
Square Footage 3,348 sqft
Price per Sqft $256
Subdivision Polo Golf & Country Club
MLS Listing ID 7349671
Sold Date 05/16/24
Style European,Ranch,Traditional
Bedrooms 3
Full Baths 2
Half Baths 1
Construction Status Resale
HOA Fees $600
HOA Y/N Yes
Originating Board First Multiple Listing Service
Year Built 2016
Annual Tax Amount $1,128
Tax Year 2023
Lot Size 2,090 Sqft
Acres 0.048
Property Description
Buyers Contract has been delayed due to their property not yet closing so we are now accepting only serious backup offers.
Welcome Home to this Incredible Four Sided Brick Ranch on Beautiful Corner Lot. Beautiful Front Porch welcomes you to OPEN Floorplan with High Ceilings,
Large Formal Dining Room has beautiful Tray sealing with recessed center, lots of trim, Seats 12+, Open to a Greatroom with Built-In Bookshelves and Stone Fireplace, Beautiful Wide Plank Flooring Throughout All Living Areas and Extensive Woodwork. Wait till you see the Open Kitchen with Large Breakfast Area, Breakfast Bar, Abundant Stained Cabinets, Beautiful Tiled Backsplash, Granite Countertops, Open to the Family Room with Fireplace, Unbelieavable Walk-In- Pantry, Large Laundry Room with Cabinets above Washer & Dryer, Incredible Owners Suite that is absolutely Oversized with view of the Backyard, Ceiling Fan, Luxurious Large Bath with Separate Shower, Soak In tub, Double Vanities, Sit Down area for Make Up Vanity, Stained Glass in Master BA does not remain. Walk-In Closest with Beautiful Built-In Custom Shelving, with 3 Fireplaces in this home it is Ideal for Entertaining. Bedrooms all have new carpet with extra pad and home has been painted with warm colors. Seller has planted new bushes, flowers, trees, Yard is Immaculate, has a small garden. Sprinkler system in front and rear of the lot. Corner Lot is Ideal. 3 Car Side Entry Garage with Garage Door Openers and pull down stairs for extra storage. Exterior of home is Brick and Stone with Beatiful Columns at the Front Porch and Stone Flooring. Rear of Home has Large Covered Porch that is Incredible to sit on in the evenings and enjoy glass of wine or cup of coffee in the mornings. Large Stone Fireplace is also an Excellent Feature. Neighborhood is Incredible and Location is the BEST! Close to GA 400, Shopping, Dining, Hospital and All Amenities. You Must see the Inside of this Incredible One Level Home with OPEN Floorplan.
Location
State GA
County Forsyth
Lake Name None
Rooms
Bedroom Description Master on Main,Oversized Master
Other Rooms None
Basement None
Main Level Bedrooms 3
Dining Room Seats 12+, Separate Dining Room
Interior
Interior Features Beamed Ceilings, Bookcases, Cathedral Ceiling(s), Crown Molding, Disappearing Attic Stairs, Double Vanity, Entrance Foyer, High Ceilings 9 ft Main, High Ceilings 10 ft Main, High Speed Internet, Tray Ceiling(s), Walk-In Closet(s)
Heating Central, Forced Air, Natural Gas, Zoned
Cooling Ceiling Fan(s), Central Air, Electric, Zoned
Flooring Carpet, Ceramic Tile, Hardwood
Fireplaces Number 3
Fireplaces Type Brick, Family Room, Gas Log, Gas Starter, Great Room, Outside
Window Features Double Pane Windows,Insulated Windows
Appliance Dishwasher, Disposal, Double Oven, Gas Cooktop, Gas Oven, Gas Water Heater, Microwave, Self Cleaning Oven
Laundry Laundry Room, Main Level
Exterior
Exterior Feature Garden, Lighting, Private Yard, Private Entrance
Garage Attached, Garage, Garage Door Opener, Garage Faces Side, Kitchen Level, Level Driveway
Garage Spaces 3.0
Fence Back Yard, Fenced, Wrought Iron
Pool None
Community Features None
Utilities Available Cable Available, Electricity Available, Natural Gas Available, Phone Available, Sewer Available, Underground Utilities, Water Available
Waterfront Description None
View Other
Roof Type Composition,Ridge Vents,Shingle
Street Surface Paved
Accessibility Common Area, Accessible Doors, Accessible Entrance, Accessible Full Bath, Accessible Hallway(s), Accessible Kitchen
Handicap Access Common Area, Accessible Doors, Accessible Entrance, Accessible Full Bath, Accessible Hallway(s), Accessible Kitchen
Porch Covered, Front Porch, Patio
Private Pool false
Building
Lot Description Back Yard, Corner Lot, Front Yard, Landscaped, Level, Sprinklers In Front
Story One
Foundation Brick/Mortar, Combination, Slab
Sewer Public Sewer
Water Public
Architectural Style European, Ranch, Traditional
Level or Stories One
Structure Type Brick 4 Sides
New Construction No
Construction Status Resale
Schools
Elementary Schools Vickery Creek
Middle Schools Vickery Creek
High Schools West Forsyth
Others
Senior Community no
Restrictions false
Tax ID 081 562
Special Listing Condition None
Read Less

Bought with First Suburban Realty Inc.
GET MORE INFORMATION





