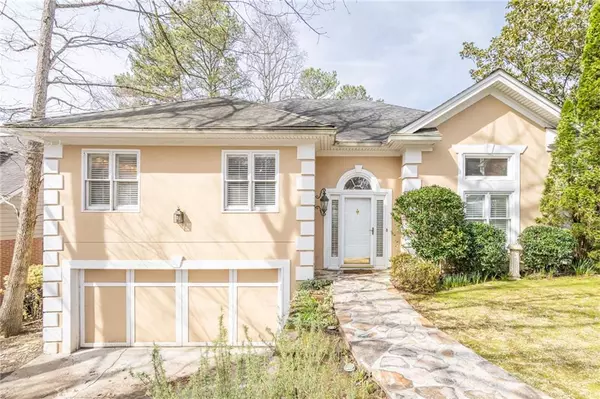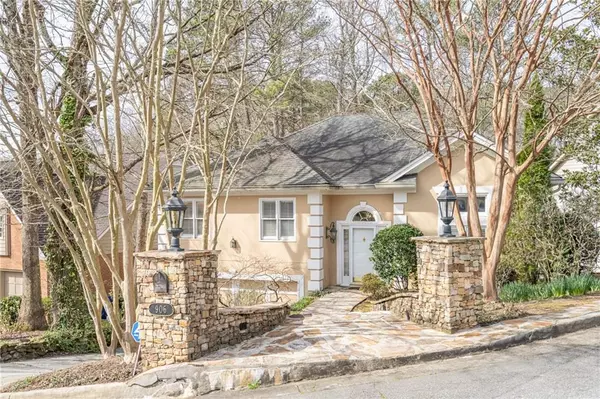For more information regarding the value of a property, please contact us for a free consultation.
906 Heritage PL Decatur, GA 30033
Want to know what your home might be worth? Contact us for a FREE valuation!

Our team is ready to help you sell your home for the highest possible price ASAP
Key Details
Sold Price $515,000
Property Type Single Family Home
Sub Type Single Family Residence
Listing Status Sold
Purchase Type For Sale
Square Footage 2,040 sqft
Price per Sqft $252
Subdivision Heritage Hills
MLS Listing ID 7351740
Sold Date 05/20/24
Style European,Traditional
Bedrooms 4
Full Baths 3
Construction Status Fixer
HOA Y/N No
Originating Board First Multiple Listing Service
Year Built 1985
Annual Tax Amount $6,346
Tax Year 2023
Lot Size 4,356 Sqft
Acres 0.1
Property Description
There is SO much potential in this adorable home located in the VERY popular Fernbank Elementary School District! Ample space and a charming floor plan provide flexible living arrangements and a contemporary style for the single professional or growing family. The master bedroom, with en suite bath and nice-sized walk-in closet, is located on the main living level. There is the possibility for three additional bedrooms...one of which would make a nice guest or teen suite on the terrace level. With an expansive deck and lower concrete patio, you'll find plenty of room for outdoor activities and entertaining. The additional bonus to this property is the location...tucked back into the unusually quiet and secluded neighborhood of Heritage Hills...where you will find yourself SO close to Emory University, the CDC, the new Children's Healthcare Campus, City of Decatur, and so much more! This home, part of an estate, is being sold "as is". The price reflects the belief that the home will need renovations and repairs. The executor lives out-of-state and has never occupied the Property, therefore it is being sold with no disclosures, representations, warranties, or other guarantees. It is, however, a WONDERFUL opportunity to acquire a lovely home in a fantastic area, and create your own masterpiece. Other homes in the neighborhood have sold well in excess of six-figures higher. Check out the photos, the comps, and the area...and don't let this one get away!
Location
State GA
County Dekalb
Lake Name None
Rooms
Bedroom Description Master on Main,Roommate Floor Plan,Split Bedroom Plan
Other Rooms Pergola
Basement Driveway Access, Exterior Entry, Finished, Finished Bath, Interior Entry, Walk-Out Access
Main Level Bedrooms 3
Dining Room Separate Dining Room
Interior
Interior Features Beamed Ceilings, Bookcases, Cathedral Ceiling(s), Crown Molding, Disappearing Attic Stairs, Double Vanity, Entrance Foyer, High Ceilings 10 ft Main, High Speed Internet, Walk-In Closet(s)
Heating Central, Forced Air, Natural Gas
Cooling Ceiling Fan(s), Central Air, Electric
Flooring Ceramic Tile, Hardwood
Fireplaces Number 1
Fireplaces Type Factory Built, Gas Log, Gas Starter, Great Room
Window Features Double Pane Windows,Insulated Windows,Plantation Shutters
Appliance Dishwasher, Disposal, Gas Range, Gas Water Heater, Microwave, Range Hood, Refrigerator, Self Cleaning Oven
Laundry Laundry Room, Lower Level
Exterior
Exterior Feature Private Yard, Rain Gutters, Private Entrance
Garage Drive Under Main Level, Garage, Garage Door Opener, Garage Faces Front, Storage
Garage Spaces 2.0
Fence Back Yard, Fenced, Privacy, Wood
Pool None
Community Features Near Schools, Near Shopping, Near Trails/Greenway, Park, Public Transportation, Street Lights
Utilities Available Cable Available, Electricity Available, Natural Gas Available, Phone Available, Sewer Available, Underground Utilities, Water Available
Waterfront Description None
View Other
Roof Type Composition,Shingle
Street Surface Asphalt,Paved
Accessibility None
Handicap Access None
Porch Deck, Patio
Total Parking Spaces 2
Private Pool false
Building
Lot Description Back Yard, Corner Lot, Front Yard, Landscaped, Private
Story Multi/Split
Foundation Concrete Perimeter
Sewer Public Sewer
Water Public
Architectural Style European, Traditional
Level or Stories Multi/Split
Structure Type Frame,Synthetic Stucco
New Construction No
Construction Status Fixer
Schools
Elementary Schools Fernbank
Middle Schools Druid Hills
High Schools Druid Hills
Others
Senior Community no
Restrictions false
Tax ID 18 103 04 049
Special Listing Condition None
Read Less

Bought with Atlanta Fine Homes Sotheby's International
GET MORE INFORMATION





