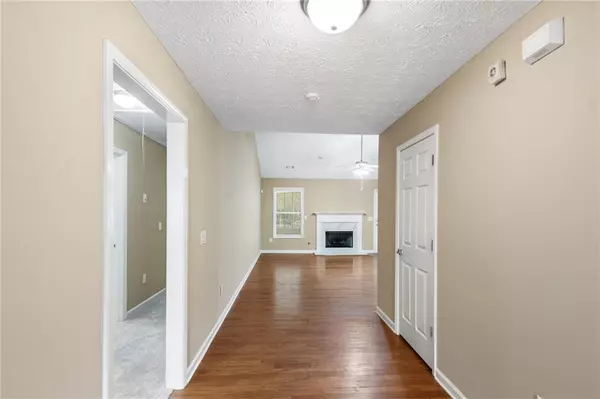For more information regarding the value of a property, please contact us for a free consultation.
690 Majesty XING Winder, GA 30680
Want to know what your home might be worth? Contact us for a FREE valuation!

Our team is ready to help you sell your home for the highest possible price ASAP
Key Details
Sold Price $340,000
Property Type Single Family Home
Sub Type Single Family Residence
Listing Status Sold
Purchase Type For Sale
Square Footage 1,720 sqft
Price per Sqft $197
Subdivision Villas At Winder
MLS Listing ID 7368609
Sold Date 05/17/24
Style Ranch
Bedrooms 3
Full Baths 2
Construction Status Resale
HOA Fees $1,260
HOA Y/N Yes
Originating Board First Multiple Listing Service
Year Built 2005
Annual Tax Amount $4,052
Tax Year 2023
Lot Size 5,976 Sqft
Acres 0.1372
Property Description
SUPER WELL-MAINTAINED ranch in wonderful active 55+ community. Fantastic spacious plan - one of the larger and more open ones in the neighborhood. This move-in ready home features 3 bedrooms, 2 baths, ceiling fans throughout, hardwood flooring in foyer, great room and dining room, tile in kitchen, baths and laundry, NEW carpet in bedrooms, and NEW paint throughout. Great room is vaulted and includes fireplace with gas logs. Kitchen overlooks great room and features nice cabinets with pull-out drawers, tile backsplash, recessed light above sink, pantry, NEW dishwasher, NEW oven/range, and refrigerator is included. Master suite with trey ceiling, spacious walk-in closet and bath with double vanities. Secondary bedrooms each have double closets. Lovely screened porch, separate patio and pretty backyard with nice landscaping - one of the more private lots. This sought-after community is full of amenities including 2 clubhouses, 2 pools, tennis courts, fitness center and playground, and is in a super convenient location -less than 1 mile to the brand new Publix shopping center as well as Northeast Georgia Medical Center.
Location
State GA
County Barrow
Lake Name None
Rooms
Bedroom Description Master on Main
Other Rooms None
Basement None
Main Level Bedrooms 3
Dining Room Separate Dining Room
Interior
Interior Features Double Vanity, Entrance Foyer, Tray Ceiling(s), Walk-In Closet(s)
Heating Central, Forced Air, Natural Gas
Cooling Ceiling Fan(s), Central Air, Electric
Flooring Carpet, Ceramic Tile, Hardwood
Fireplaces Number 1
Fireplaces Type Factory Built, Gas Log, Gas Starter, Great Room
Window Features Double Pane Windows
Appliance Dishwasher, Disposal, Electric Oven, Electric Range, Gas Water Heater, Microwave, Refrigerator
Laundry In Kitchen, Laundry Room, Mud Room
Exterior
Exterior Feature Private Yard, Private Entrance
Garage Attached, Garage, Garage Door Opener, Kitchen Level, Level Driveway
Garage Spaces 2.0
Fence None
Pool None
Community Features Clubhouse, Fitness Center, Homeowners Assoc, Near Shopping, Playground, Pool, Sidewalks, Street Lights, Tennis Court(s)
Utilities Available Cable Available, Electricity Available, Natural Gas Available, Phone Available, Sewer Available, Underground Utilities, Water Available
Waterfront Description None
View Other
Roof Type Composition
Street Surface Asphalt
Accessibility None
Handicap Access None
Porch Patio, Rear Porch, Screened
Private Pool false
Building
Lot Description Back Yard, Front Yard, Landscaped, Level
Story One
Foundation Slab
Sewer Public Sewer
Water Public
Architectural Style Ranch
Level or Stories One
Structure Type Vinyl Siding
New Construction No
Construction Status Resale
Schools
Elementary Schools Holsenbeck
Middle Schools Bear Creek - Barrow
High Schools Winder-Barrow
Others
HOA Fee Include Swim,Tennis
Senior Community yes
Restrictions false
Tax ID WN19D 042
Special Listing Condition None
Read Less

Bought with Non FMLS Member
GET MORE INFORMATION





