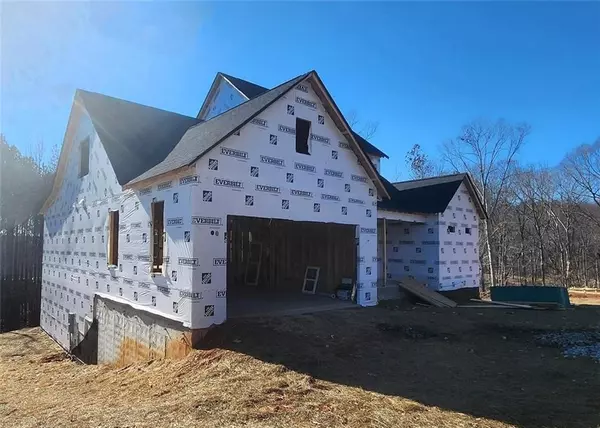For more information regarding the value of a property, please contact us for a free consultation.
222 Autumn Brook DR Canton, GA 30115
Want to know what your home might be worth? Contact us for a FREE valuation!

Our team is ready to help you sell your home for the highest possible price ASAP
Key Details
Sold Price $714,840
Property Type Single Family Home
Sub Type Single Family Residence
Listing Status Sold
Purchase Type For Sale
Square Footage 2,941 sqft
Price per Sqft $243
Subdivision Autumn Brook
MLS Listing ID 7319768
Sold Date 05/23/24
Style Farmhouse
Bedrooms 4
Full Baths 3
Construction Status Under Construction
HOA Y/N No
Originating Board First Multiple Listing Service
Year Built 2024
Annual Tax Amount $1,093
Tax Year 2022
Lot Size 0.850 Acres
Acres 0.85
Property Description
Under Construction! Full Basement! Welcome to this absolutely charming modern Farmhouse, where timeless elegance meets contemporary living. As you approach, a covered rocking chair front porch beckons, setting the tone for a warm and inviting home. The heart of daily living and activities revolves around the spacious family room, boasting a high ceiling and a fireplace that exudes a cozy elegance. The large Owner's suite on the main floor is a retreat with his and her closets, providing ample storage space, and a generous bath with convenient access to the laundry room. An additional bedroom on the main floor offers versatility with a walk-in closet and a full bath, catering to various lifestyle needs. The dining room is designed for accommodating large gatherings, creating the perfect setting for shared meals and celebrations. A well-placed mudroom, strategically located between the kitchen and garage access, features a large pantry, adding a touch of convenience to the everyday task of bringing in groceries. Venturing to the second floor, you'll discover two bedrooms, each adorned with walk-in closets, and a shared full bath. The thoughtful design extends to a finished bonus room, providing a flexible space that could be transformed into a game room or media room, offering endless possibilities for entertainment. Autumn Brook, the location of this delightful property, is conveniently situated near restaurants, shopping, and offers easy access to I-575, ensuring a seamless blend of suburban charm and urban convenience. This modern Farmhouse is not just a home; it's a harmonious blend of style, functionality, and location, providing a haven for comfortable and sophisticated living.
Location
State GA
County Cherokee
Lake Name None
Rooms
Bedroom Description Master on Main,Split Bedroom Plan
Other Rooms None
Basement Daylight, Exterior Entry, Full, Interior Entry, Unfinished, Walk-Out Access
Main Level Bedrooms 2
Dining Room Separate Dining Room
Interior
Interior Features Double Vanity, Entrance Foyer, High Ceilings 9 ft Upper, High Ceilings 10 ft Main, His and Hers Closets, Walk-In Closet(s)
Heating Forced Air, Natural Gas
Cooling Central Air
Flooring Carpet, Ceramic Tile, Other
Fireplaces Number 1
Fireplaces Type Family Room
Window Features Insulated Windows
Appliance Dishwasher, Gas Range, Microwave
Laundry Laundry Room, Main Level
Exterior
Exterior Feature Rain Gutters
Garage Driveway, Garage, Garage Faces Side, Kitchen Level
Garage Spaces 2.0
Fence None
Pool None
Community Features None
Utilities Available Cable Available, Electricity Available, Natural Gas Available, Phone Available, Underground Utilities, Water Available
Waterfront Description None
View Other
Roof Type Shingle
Street Surface Paved
Accessibility None
Handicap Access None
Porch Covered, Deck, Front Porch
Private Pool false
Building
Lot Description Landscaped
Story Two
Foundation Concrete Perimeter
Sewer Septic Tank
Water Public
Architectural Style Farmhouse
Level or Stories Two
Structure Type HardiPlank Type
New Construction No
Construction Status Under Construction
Schools
Elementary Schools Avery
Middle Schools Creekland - Cherokee
High Schools Creekview
Others
Senior Community no
Restrictions false
Tax ID 14N29D 043
Acceptable Financing Owner May Carry
Listing Terms Owner May Carry
Special Listing Condition None
Read Less

Bought with Keller Williams Realty Community Partners
GET MORE INFORMATION





