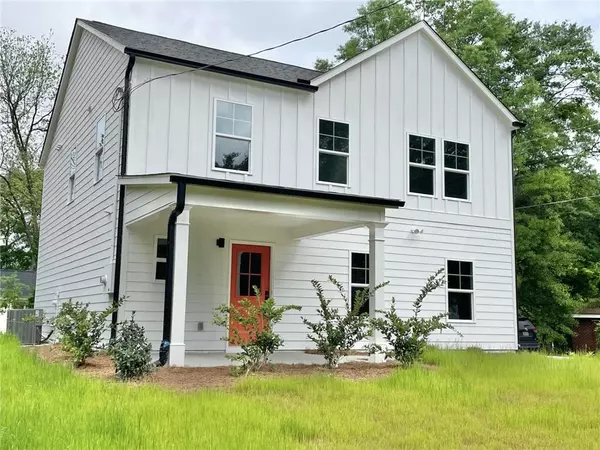For more information regarding the value of a property, please contact us for a free consultation.
2521 Bellview AVE Atlanta, GA 30318
Want to know what your home might be worth? Contact us for a FREE valuation!

Our team is ready to help you sell your home for the highest possible price ASAP
Key Details
Sold Price $414,000
Property Type Single Family Home
Sub Type Single Family Residence
Listing Status Sold
Purchase Type For Sale
Square Footage 1,887 sqft
Price per Sqft $219
Subdivision Carey Park
MLS Listing ID 7345622
Sold Date 05/23/24
Style Craftsman
Bedrooms 4
Full Baths 2
Half Baths 1
Construction Status Under Construction
HOA Y/N No
Originating Board First Multiple Listing Service
Year Built 2024
Annual Tax Amount $621
Tax Year 2023
Lot Size 10,497 Sqft
Acres 0.241
Property Description
Back on the Market! Your new home in the revitalization of Carey Park awaits! Get in on the front end of all the new development happening on the Westside. This gorgeous new construction 4 bedroom home is conveniently located near the large mixed use Bowen Homes project announced by the City of Atlanta, which includes expansive development and connectivity throughout Carey Park and Almond Park. Enjoy the benefits of intown living without the hefty price tag with easy access to midtown and downtown. Located on a corner lot with a side entry 2 car garage. You will enjoy evenings sitting on an inviting front porch, or taking a quick bike ride for an afternoon in Westside Reservoir Park or the convenience of the many dining options at Chattahoochee Food Works. Built by Bellwood Homes, this large open plan design is perfect for entertaining with an island kitchen overlooking the living room, LVP flooring and walk-out to a large fenced backyard. You will enjoy plenty of living space with four bedrooms upstairs, including a gracious master bedroom suite with walk-in closet.
Location
State GA
County Fulton
Lake Name None
Rooms
Bedroom Description Other
Other Rooms None
Basement None
Dining Room Open Concept
Interior
Interior Features Entrance Foyer, His and Hers Closets
Heating Heat Pump
Cooling Central Air
Flooring Carpet, Vinyl
Fireplaces Type None
Window Features None
Appliance Dishwasher, Disposal, Electric Oven, Electric Range, Electric Water Heater, Microwave
Laundry In Hall
Exterior
Exterior Feature Other
Garage Garage, Garage Door Opener, Garage Faces Side
Garage Spaces 2.0
Fence Back Yard
Pool None
Community Features None
Utilities Available Cable Available, Electricity Available, Sewer Available
Waterfront Description None
View Other
Roof Type Composition,Shingle
Street Surface Asphalt
Accessibility None
Handicap Access None
Porch Deck, Front Porch, Patio
Private Pool false
Building
Lot Description Back Yard, Front Yard, Landscaped
Story Two
Foundation Slab
Sewer Public Sewer
Water Public
Architectural Style Craftsman
Level or Stories Two
Structure Type Cement Siding,Frame
New Construction No
Construction Status Under Construction
Schools
Elementary Schools William M.Boyd
Middle Schools John Lewis Invictus Academy/Harper-Archer
High Schools Frederick Douglass
Others
Senior Community no
Restrictions false
Tax ID 14 020800050113
Ownership Fee Simple
Acceptable Financing Cash, Conventional, Other
Listing Terms Cash, Conventional, Other
Financing no
Special Listing Condition None
Read Less

Bought with Keller Williams Realty Cityside
GET MORE INFORMATION





