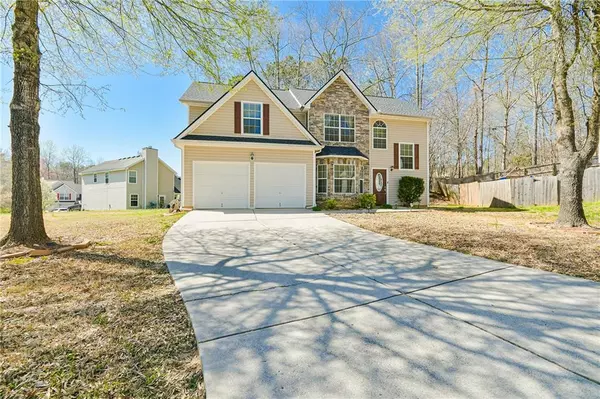For more information regarding the value of a property, please contact us for a free consultation.
7269 Chantilly CT Douglasville, GA 30134
Want to know what your home might be worth? Contact us for a FREE valuation!

Our team is ready to help you sell your home for the highest possible price ASAP
Key Details
Sold Price $329,900
Property Type Single Family Home
Sub Type Single Family Residence
Listing Status Sold
Purchase Type For Sale
Subdivision Hampton Chase S/D
MLS Listing ID 7355508
Sold Date 05/24/24
Style Traditional
Bedrooms 4
Full Baths 2
Half Baths 1
Construction Status Resale
HOA Fees $400
HOA Y/N Yes
Originating Board First Multiple Listing Service
Year Built 2006
Annual Tax Amount $3,836
Tax Year 2022
Lot Size 1838.000 Acres
Acres 1838.0
Property Description
This charming 4-bedroom, 2.5-bathroom home offers a peaceful escape tucked away in a quiet cul-de-sac. Step inside to discover a recently renovated interior featuring brand new hardwood and tile flooring throughout the main level, creating an elegant and inviting atmosphere. The kitchen boasts new appliances and adjoins a cozy family room, ideal for gatherings and unwinding by the fireplace. Completing the main level, you'll find a traditional dining area, a convenient full laundry room, and a powder room, ensuring practicality and comfort for daily living. Outside, the open space backyard invites outdoor relaxation and enjoyment. The oversized primary bedroom offers ample space for a seating area or nursery. Don't miss the opportunity to make this serene retreat your own. **NEW ROOF**
Location
State GA
County Douglas
Lake Name None
Rooms
Bedroom Description Other
Other Rooms None
Basement None
Dining Room Other
Interior
Interior Features High Ceilings, High Ceilings 9 ft Lower, High Ceilings 9 ft Main, High Ceilings 9 ft Upper, Walk-In Closet(s)
Heating Central, Forced Air, Heat Pump, Natural Gas
Cooling Ceiling Fan(s), Central Air, Electric
Flooring Carpet, Ceramic Tile, Hardwood
Fireplaces Number 1
Fireplaces Type Living Room
Window Features None
Appliance Dishwasher, Disposal, Dryer, Microwave, Refrigerator, Washer
Laundry Common Area, In Hall, In Kitchen, Laundry Room
Exterior
Exterior Feature Other
Garage Attached, Carport
Fence None
Pool None
Community Features Homeowners Assoc, Street Lights
Utilities Available Electricity Available
Waterfront Description None
View Other
Roof Type Other
Street Surface Paved
Accessibility None
Handicap Access None
Porch None
Total Parking Spaces 3
Private Pool false
Building
Lot Description Cul-De-Sac, Level
Story Two
Foundation Slab
Sewer Public Sewer
Water Public
Architectural Style Traditional
Level or Stories Two
Structure Type Aluminum Siding,Brick Front,Vinyl Siding
New Construction No
Construction Status Resale
Schools
Elementary Schools North Douglas
Middle Schools Stewart
High Schools Douglas County
Others
Senior Community no
Restrictions false
Tax ID 06330130061
Ownership Other
Financing no
Special Listing Condition None
Read Less

Bought with Virtuous Holdings Group, LLC
GET MORE INFORMATION





