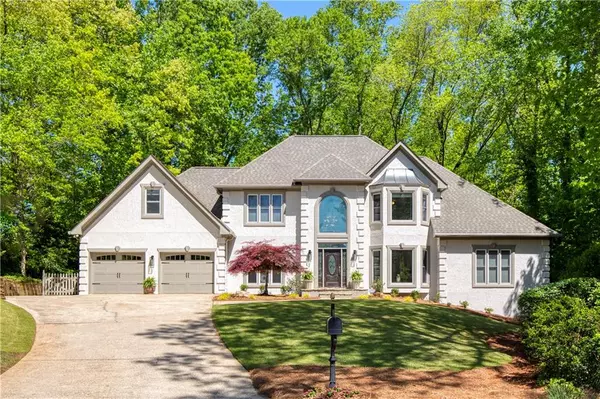For more information regarding the value of a property, please contact us for a free consultation.
835 Timberneck PT Johns Creek, GA 30022
Want to know what your home might be worth? Contact us for a FREE valuation!

Our team is ready to help you sell your home for the highest possible price ASAP
Key Details
Sold Price $1,000,000
Property Type Single Family Home
Sub Type Single Family Residence
Listing Status Sold
Purchase Type For Sale
Square Footage 6,115 sqft
Price per Sqft $163
Subdivision Medlock Bridge
MLS Listing ID 7375800
Sold Date 05/29/24
Style European,Traditional
Bedrooms 6
Full Baths 4
Half Baths 1
Construction Status Resale
HOA Fees $1,430
HOA Y/N Yes
Originating Board First Multiple Listing Service
Year Built 1984
Annual Tax Amount $5,997
Tax Year 2023
Lot Size 0.704 Acres
Acres 0.704
Property Description
The One You Have Been Waiting For! Incredible Hardcoat Stucco Medlock Bridge Home in Johns Creek HS District with Master on the Main Plus Cul-De-Sac Lot Plus Easy Walking to Park, Walking Trails, Playground, Tennis Courts and Pool! You Can't Beat this Lot! Located at End of Cul-De-Sac with Complete Privacy and Woods for Miles - Kids will Love Playing in the Yard and Walking to Nature Trails and Johns Creek! Unique Floorplan Unlike Any Other Features Vaulted Ceilings Everywhere with Skylights - Incredible Natural Light and View of Lush Green Trees - Completely Private on almost an Acre Lot! Two Story Foyer opens to Living Room/Office/Library w/Glass French Doors and Dining Room. Large Vaulted Greatroom w/Wall of Glass & Fireplace - Plus Access to HUGE Deck! A Kitchen Everyone can Cook In! Massive Center Island, Pantry, Eating Area plus Rear Stairs to Upstairs Loft! French Doors off Kitchen Open to the most Peaceful, Relaxing Vaulted Screened Porch! Master Bedroom includes Fireplace and Door to Private Deck plus Vaulted Master BA w/Sep His/Her Closets. 2nd Floor w/ 3 Large Bedrooms PLUS Loft and Rear Stairs. Terrace Level includes Large Media/Entertaining Room, Fireplace, Pool Table and Bar! 2 Sep Bedrooms (or Workout Room) plus Full BA and Storage - Walkout to Large Stone Patio and Extra Storage Building. Medlock Bridge an Incredible Neighborhood to Live In! Two Clubhouses
& Pools, Nature Trails, Basketball Court, Two Playgrounds, 12 Tennis Courts & Pickle Ball Court plus Soccer Field! Brand New Interior and Exterior Paint! Your Family will Love You For Buying this Home!
Location
State GA
County Fulton
Lake Name None
Rooms
Bedroom Description Master on Main
Other Rooms Storage
Basement Daylight, Finished, Finished Bath, Full, Walk-Out Access
Main Level Bedrooms 1
Dining Room Seats 12+, Separate Dining Room
Interior
Interior Features Cathedral Ceiling(s), Double Vanity, Entrance Foyer 2 Story, High Ceilings 9 ft Main, His and Hers Closets, Tray Ceiling(s), Walk-In Closet(s), Wet Bar
Heating Forced Air, Natural Gas, Zoned
Cooling Central Air, Electric, Zoned
Flooring Carpet
Fireplaces Number 3
Fireplaces Type Basement, Great Room, Master Bedroom
Window Features Double Pane Windows,Skylight(s)
Appliance Dishwasher, Disposal, Electric Cooktop, Electric Oven, Gas Water Heater, Refrigerator
Laundry Electric Dryer Hookup, Laundry Chute, Laundry Room, Main Level
Exterior
Exterior Feature Private Yard, Rain Gutters, Storage
Garage Attached, Garage, Garage Faces Front
Garage Spaces 2.0
Fence None
Pool None
Community Features Clubhouse, Homeowners Assoc, Near Schools, Near Shopping, Near Trails/Greenway, Park, Pickleball, Playground, Pool, Street Lights, Swim Team, Tennis Court(s)
Utilities Available Cable Available, Electricity Available, Natural Gas Available, Sewer Available, Underground Utilities, Water Available
Waterfront Description None
View Trees/Woods
Roof Type Composition,Shingle
Street Surface Asphalt
Accessibility Accessible Bedroom
Handicap Access Accessible Bedroom
Porch Deck, Screened
Private Pool false
Building
Lot Description Back Yard, Cul-De-Sac, Level, Sprinklers In Front, Sprinklers In Rear, Wooded
Story Two
Foundation Concrete Perimeter
Sewer Public Sewer
Water Public
Architectural Style European, Traditional
Level or Stories Two
Structure Type Stucco
New Construction No
Construction Status Resale
Schools
Elementary Schools Medlock Bridge
Middle Schools Autrey Mill
High Schools Johns Creek
Others
HOA Fee Include Swim,Swim/Tennis,Tennis
Senior Community no
Restrictions false
Tax ID 11 082202600743
Special Listing Condition None
Read Less

Bought with Exclusive Relocation of Atlanta, Inc
GET MORE INFORMATION





