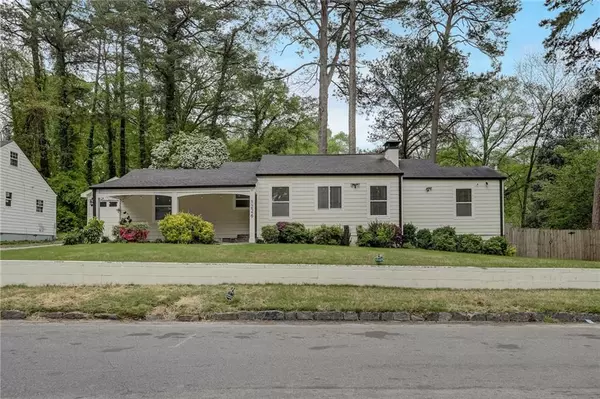For more information regarding the value of a property, please contact us for a free consultation.
1226 Graymont DR SW Atlanta, GA 30310
Want to know what your home might be worth? Contact us for a FREE valuation!

Our team is ready to help you sell your home for the highest possible price ASAP
Key Details
Sold Price $431,000
Property Type Single Family Home
Sub Type Single Family Residence
Listing Status Sold
Purchase Type For Sale
Square Footage 1,947 sqft
Price per Sqft $221
Subdivision Venetian Hills
MLS Listing ID 7371200
Sold Date 06/03/24
Style Craftsman
Bedrooms 3
Full Baths 3
Construction Status Resale
HOA Y/N No
Originating Board First Multiple Listing Service
Year Built 1939
Annual Tax Amount $2,006
Tax Year 2023
Lot Size 0.275 Acres
Acres 0.2755
Property Description
**Stunning 3 Bedroom, 3 Bath Home in the Heart of Westside Atlanta**
Discover the perfect blend of charm and modern luxury in this beautifully updated home located in the highly sought-after Oakland City neighborhood of Westside Atlanta. With three spacious bedrooms and three full baths, this property promises comfortable living and impeccable style. Floorplan is great for roommates or as an income producing property.
Step inside to a welcoming living room where two cozy fireplaces set a relaxed atmosphere, perfect for entertaining or quiet evenings at home. The living space shines with gorgeous hardwood floors that flow seamlessly throughout the home and are complemented by tasteful recessed lighting, adding a touch of elegance.
The kitchen, a culinary delight, is equipped with top-of-the-line appliances and sleek cabinetry, making it a chef's dream. Adjacent to the kitchen, the dining area offers a great space for dinner parties and family meals.
Experience the ultimate comfort in the master suite, an oasis featuring a luxurious bathroom with a deep soaking tub, separate shower, and dual vanities. Enjoy the added convenience of a private deck accessible from the master suite, overlooking a large, meticulously fenced yard that promises endless outdoor enjoyment and privacy.
This home is ideally situated just minutes from downtown Atlanta, with easy access to the Beltline for those who enjoy walks, biking, or a quick connection to outdoor activities. Nearby, you'll find the vibrant Lee+White food hall and brewery district, a local favorite for dining and entertainment options.
Don’t miss out on the opportunity to own this exquisite home in one of Atlanta’s most desirable neighborhoods, where every detail is designed for comfort and style. Perfect for anyone looking to experience the best of city living with a cozy, community feel.
Location
State GA
County Fulton
Lake Name None
Rooms
Bedroom Description Master on Main,Sitting Room
Other Rooms None
Basement Crawl Space, Exterior Entry
Main Level Bedrooms 3
Dining Room Open Concept
Interior
Interior Features Crown Molding, High Ceilings 10 ft Main, Walk-In Closet(s)
Heating Electric, Forced Air, Heat Pump
Cooling Ceiling Fan(s), Central Air
Flooring Hardwood
Fireplaces Number 2
Fireplaces Type Gas Starter
Window Features Double Pane Windows,Insulated Windows,Shutters
Appliance Dishwasher, Disposal, ENERGY STAR Qualified Appliances, Gas Cooktop, Gas Oven, Refrigerator
Laundry Main Level
Exterior
Exterior Feature Private Yard
Garage Attached, Driveway, Garage, Garage Door Opener, Garage Faces Front
Garage Spaces 1.0
Fence Back Yard, Fenced, Wood
Pool None
Community Features None
Utilities Available Cable Available, Electricity Available, Natural Gas Available, Water Available
Waterfront Description None
View Trees/Woods
Roof Type Shingle
Street Surface Asphalt,Paved
Accessibility None
Handicap Access None
Porch Deck, Front Porch, Patio
Total Parking Spaces 5
Private Pool false
Building
Lot Description Back Yard, Landscaped
Story One
Foundation Block, Brick/Mortar, Concrete Perimeter
Sewer Public Sewer
Water Public
Architectural Style Craftsman
Level or Stories One
Structure Type Wood Siding
New Construction No
Construction Status Resale
Schools
Elementary Schools Finch
Middle Schools Sylvan Hills
High Schools G.W. Carver
Others
Senior Community no
Restrictions false
Tax ID 14 013700011103
Special Listing Condition None
Read Less

Bought with Keller Williams Realty Intown ATL
GET MORE INFORMATION



