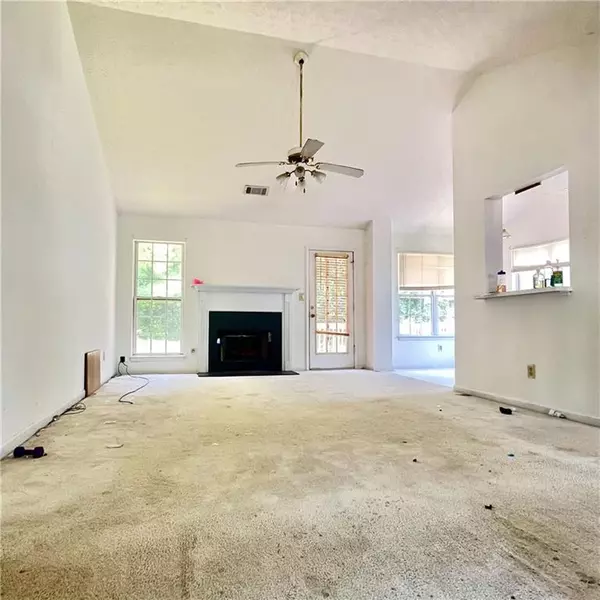For more information regarding the value of a property, please contact us for a free consultation.
3329 Medina DR Jonesboro, GA 30236
Want to know what your home might be worth? Contact us for a FREE valuation!

Our team is ready to help you sell your home for the highest possible price ASAP
Key Details
Sold Price $209,000
Property Type Single Family Home
Sub Type Single Family Residence
Listing Status Sold
Purchase Type For Sale
Square Footage 2,084 sqft
Price per Sqft $100
Subdivision Raintree
MLS Listing ID 7387646
Sold Date 06/03/24
Style Other
Bedrooms 5
Full Baths 3
Construction Status Resale
HOA Y/N No
Originating Board First Multiple Listing Service
Year Built 1997
Annual Tax Amount $3,171
Tax Year 2023
Lot Size 0.260 Acres
Acres 0.26
Property Description
Welcome to this charming split-level home in the heart of Jonesboro, featuring 5 spacious bedrooms and 3 full bathrooms. This property offers an open and airy layout, perfect for modern living. The upper level boasts a bright living room with large windows, kitchen with appliances, and a cozy dining area. The master suite includes a private bath, while the lower level provides additional living space ideal for a family room or home office, along with two more bedrooms and a bathroom. The large backyard is perfect for outdoor entertaining and family activities. All this property needs is some TLC to make it a Home. Situated in a friendly neighborhood with easy access to local amenities, schools, and parks, this home is a must-see! Motivated Seller!
Location
State GA
County Clayton
Lake Name None
Rooms
Bedroom Description Other
Other Rooms None
Basement Finished, Finished Bath, Full
Dining Room Separate Dining Room
Interior
Interior Features Tray Ceiling(s), Other
Heating Electric, Natural Gas, Other
Cooling Ceiling Fan(s), Central Air
Flooring Carpet
Fireplaces Number 1
Fireplaces Type Living Room
Window Features None
Appliance Gas Range, Refrigerator
Laundry In Basement, Lower Level
Exterior
Exterior Feature Balcony
Garage Attached, Garage
Garage Spaces 2.0
Fence Back Yard
Pool None
Community Features Near Public Transport, Near Schools, Near Shopping
Utilities Available Cable Available, Electricity Available, Natural Gas Available, Phone Available, Sewer Available, Water Available
Waterfront Description None
View Rural, Other
Roof Type Composition,Shingle
Street Surface Paved
Accessibility None
Handicap Access None
Porch Deck
Private Pool false
Building
Lot Description Back Yard, Level
Story Multi/Split
Foundation Slab
Sewer Public Sewer
Water Public
Architectural Style Other
Level or Stories Multi/Split
Structure Type Vinyl Siding
New Construction No
Construction Status Resale
Schools
Elementary Schools Mount Zion - Clayton
Middle Schools Rex Mill
High Schools Mount Zion - Clayton
Others
Senior Community no
Restrictions false
Tax ID 12088C F002
Special Listing Condition None
Read Less

Bought with BHGRE Metro Brokers
GET MORE INFORMATION





