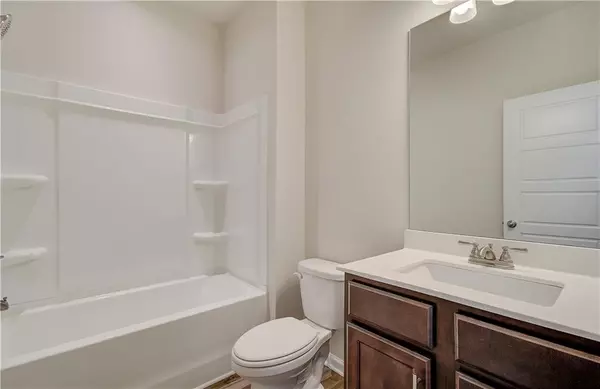For more information regarding the value of a property, please contact us for a free consultation.
527 Sageton CT Lawrenceville, GA 30045
Want to know what your home might be worth? Contact us for a FREE valuation!

Our team is ready to help you sell your home for the highest possible price ASAP
Key Details
Sold Price $519,604
Property Type Single Family Home
Sub Type Single Family Residence
Listing Status Sold
Purchase Type For Sale
Square Footage 2,499 sqft
Price per Sqft $207
Subdivision Canterbury Reserve
MLS Listing ID 7344918
Sold Date 06/11/24
Style Traditional
Bedrooms 5
Full Baths 4
Construction Status Under Construction
HOA Fees $650
HOA Y/N Yes
Originating Board First Multiple Listing Service
Year Built 2024
Tax Year 2024
Lot Size 7,405 Sqft
Acres 0.17
Property Description
Winston Embrace modern luxury in the heart of Canterbury Reserve with the Winston floorplan, offering the perfect blend of comfort and sophistication. This stunning new construction home features 5 bedrooms and 4 bathrooms, providing ample space for your family's needs. Entertain with ease in the expansive open-concept layout, seamlessly connecting the Great Room, Casual Dining area, and Chef's Kitchen, making it ideal for gatherings and everyday living. Enjoy the convenience of a main-level guest bedroom with a full bath, perfect for accommodating visitors or providing a private retreat for family members. Delight your inner chef in the gourmet kitchen equipped with a generous island, perfect for casual dining or food prep, a walk-in pantry for storage, and a mudroom for added functionality. Unwind in the luxurious Primary Suite, complemented by three additional bedrooms, three bathrooms, and a dedicated laundry room upstairs, ensuring comfort and convenience on every level. This home is currently under construction. Get a glimpse of the future with stock images showcasing the home's potential and design possibilities. Come experience the best of Canterbury Reserve living. For information on our amazing incentives and to schedule a private tour of this exceptional property, please contact onsite sales agent.
Location
State GA
County Gwinnett
Lake Name None
Rooms
Bedroom Description Other
Other Rooms None
Basement None
Main Level Bedrooms 1
Dining Room Other
Interior
Interior Features Double Vanity, Entrance Foyer, High Ceilings 9 ft Main, High Ceilings 9 ft Upper, Walk-In Closet(s)
Heating Central, Electric, Natural Gas
Cooling Ceiling Fan(s), Central Air
Flooring Carpet, Vinyl, Other
Fireplaces Number 1
Fireplaces Type Factory Built
Window Features Double Pane Windows,Insulated Windows
Appliance Dishwasher, Disposal, Gas Cooktop, Gas Range, Gas Water Heater, Microwave
Laundry Laundry Room, Upper Level
Exterior
Exterior Feature Other
Garage Attached, Garage, Garage Faces Front
Garage Spaces 2.0
Fence None
Pool None
Community Features Homeowners Assoc, Near Schools, Near Shopping, Near Trails/Greenway, Pool, Sidewalks, Street Lights, Other
Utilities Available Electricity Available, Phone Available, Sewer Available, Water Available
Waterfront Description None
View Other
Roof Type Composition
Street Surface Paved
Accessibility None
Handicap Access None
Porch Covered, Deck, Front Porch, Patio
Total Parking Spaces 2
Private Pool false
Building
Lot Description Level, Other
Story Two
Foundation Slab
Sewer Public Sewer
Water Public
Architectural Style Traditional
Level or Stories Two
Structure Type Brick Front,Cement Siding,Other
New Construction No
Construction Status Under Construction
Schools
Elementary Schools Starling
Middle Schools Couch
High Schools Grayson
Others
Senior Community no
Restrictions false
Tax ID R5169 509
Ownership Fee Simple
Acceptable Financing Cash, Conventional, FHA
Listing Terms Cash, Conventional, FHA
Financing no
Special Listing Condition None
Read Less

Bought with Keller Williams North Atlanta
GET MORE INFORMATION





