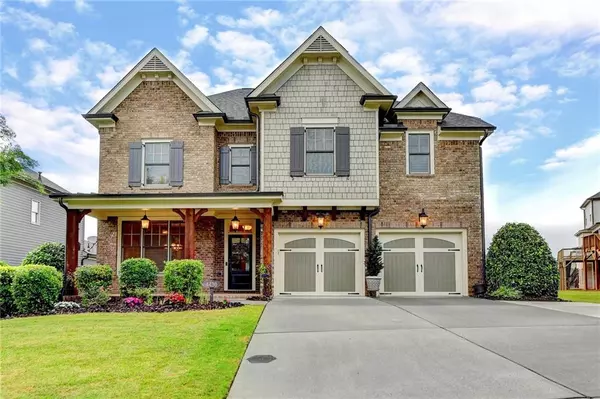For more information regarding the value of a property, please contact us for a free consultation.
4430 Atwood DR Cumming, GA 30040
Want to know what your home might be worth? Contact us for a FREE valuation!

Our team is ready to help you sell your home for the highest possible price ASAP
Key Details
Sold Price $971,500
Property Type Single Family Home
Sub Type Single Family Residence
Listing Status Sold
Purchase Type For Sale
Square Footage 3,927 sqft
Price per Sqft $247
Subdivision Traditions
MLS Listing ID 7377749
Sold Date 06/27/24
Style Craftsman
Bedrooms 4
Full Baths 3
Half Baths 1
Construction Status Resale
HOA Fees $2,400
HOA Y/N Yes
Originating Board First Multiple Listing Service
Year Built 2016
Annual Tax Amount $6,396
Tax Year 2023
Lot Size 8,276 Sqft
Acres 0.19
Property Description
This exquisite home, crafted by the Providence Group, is nestled in the prestigious Traditions neighborhood. Distinguished by a luxurious $100,000, 326-square-foot, all-season sunroom which features a vaulted wood ceiling, stone fireplace, and expansive glass windows that offer serene views of the landscaped, fenced yard. Beyond the fence lies a rare, private common area, enhancing the sense of seclusion.
Entertain with ease in the impressive outdoor kitchen space, complete with a covered, oversized patio, perfect for gatherings. The indoor kitchen is truly a cooks dream w an oversized spacious island overlooking the family room. Additional conveniences include an extra parking pad and abundant storage, with many walk-in closets (rare find) throughout this splendid home. The residence boasts generously sized en-suite bedrooms, plus a versatile large flex room that can be converted to a fifth bedroom, loft, office, or media room. The space is equipped with ample shelving and built in cabinetry in a modern color.
The main-floor primary suite offers easy accessibility, and the entire home is illuminated with natural light, showcasing high-quality finishes expected from Providence Group homes. Located conveniently off Hwy 9 near Hwy 400, this home provides easy access to both the mountains and the city, and is close to Alpharetta, Halcyon, and Avalon. Trader Joe's will be opening in Halcyon for those that love it. Nearby Fowler Park, the Greenway, schools, dining, and shopping options further complement this outstanding property. Forsyth County is renowned for its excellent schools and low taxes, making this home a truly exceptional find. Two entrances for your convenience, one off Hwy 9 and one off Castleberry Rd.
Location
State GA
County Forsyth
Lake Name None
Rooms
Bedroom Description Master on Main,Oversized Master
Other Rooms Garage(s), Outdoor Kitchen, Other
Basement None
Main Level Bedrooms 1
Dining Room Butlers Pantry, Seats 12+
Interior
Interior Features Cathedral Ceiling(s), Crown Molding, Disappearing Attic Stairs, Double Vanity, Entrance Foyer, High Ceilings 10 ft Main, High Ceilings 10 ft Upper, High Speed Internet, Recessed Lighting, Walk-In Closet(s)
Heating Central, Forced Air, Natural Gas
Cooling Ceiling Fan(s), Central Air, Electric, ENERGY STAR Qualified Equipment
Flooring Hardwood
Fireplaces Number 2
Fireplaces Type Factory Built, Family Room, Gas Log, Gas Starter, Raised Hearth, Stone
Window Features Double Pane Windows
Appliance Dishwasher, Disposal, Double Oven, Electric Oven, ENERGY STAR Qualified Appliances, Gas Cooktop, Gas Water Heater, Microwave, Range Hood, Self Cleaning Oven
Laundry Electric Dryer Hookup, Laundry Room, Main Level
Exterior
Exterior Feature Gas Grill, Lighting, Private Yard, Rain Gutters
Garage Attached, Driveway, Garage, Garage Door Opener, Garage Faces Front, Parking Pad
Garage Spaces 2.0
Fence Back Yard, Fenced, Wrought Iron
Pool None
Community Features Clubhouse, Lake, Near Schools, Near Shopping, Near Trails/Greenway, Park, Pickleball, Playground, Pool, Sidewalks, Street Lights, Tennis Court(s)
Utilities Available Cable Available, Electricity Available, Natural Gas Available, Phone Available, Sewer Available, Underground Utilities, Water Available
Waterfront Description None
View Other
Roof Type Composition,Ridge Vents,Shingle
Street Surface Paved
Accessibility None
Handicap Access None
Porch Covered, Front Porch, Glass Enclosed, Patio, Rear Porch, Screened
Total Parking Spaces 3
Private Pool false
Building
Lot Description Back Yard, Front Yard, Landscaped, Level, Sprinklers In Front, Sprinklers In Rear
Story Two
Foundation Slab
Sewer Public Sewer
Water Public
Architectural Style Craftsman
Level or Stories Two
Structure Type Blown-In Insulation,Brick Front,Cement Siding
New Construction No
Construction Status Resale
Schools
Elementary Schools New Hope - Forsyth
Middle Schools Desana
High Schools Denmark High School
Others
HOA Fee Include Maintenance Grounds,Swim,Tennis
Senior Community no
Restrictions true
Tax ID 061 268
Acceptable Financing Cash, Conventional, FHA, VA Loan
Listing Terms Cash, Conventional, FHA, VA Loan
Special Listing Condition None
Read Less

Bought with Virtual Properties Realty.com
GET MORE INFORMATION





