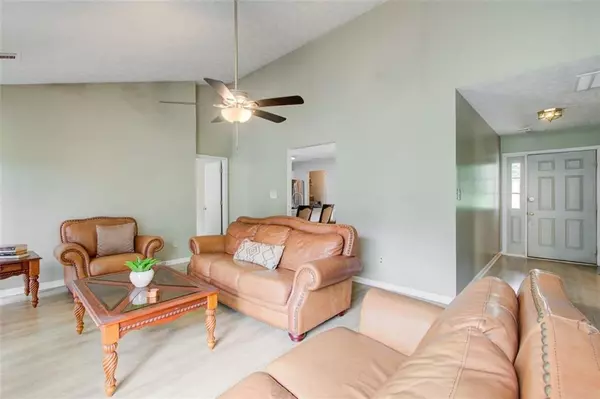For more information regarding the value of a property, please contact us for a free consultation.
106 ORCHARD HILL DR Ellenwood, GA 30294
Want to know what your home might be worth? Contact us for a FREE valuation!

Our team is ready to help you sell your home for the highest possible price ASAP
Key Details
Sold Price $240,000
Property Type Single Family Home
Sub Type Single Family Residence
Listing Status Sold
Purchase Type For Sale
Square Footage 1,355 sqft
Price per Sqft $177
MLS Listing ID 7394724
Sold Date 06/28/24
Style Ranch
Bedrooms 3
Full Baths 2
Construction Status Under Construction
HOA Y/N No
Originating Board First Multiple Listing Service
Year Built 1992
Annual Tax Amount $3,760
Tax Year 2023
Lot Size 0.261 Acres
Acres 0.261
Property Description
Welcome to your new home! This stunning 3-bedroom, 2 bathroom sanctuary boasts a sleek and modern roommate-style floorplan, perfect for comfortable living and entertaining alike.
As you approach the captivating curb appeal immediately draws you in. The well manicured landscaping frames the entrance, hinting that the beauty that awaits within.
Step inside to discover a warm and inviting living space, anchored by a charming elegance. Natural light floods the room, accentuating the fresh new floors that flow seamlessly throughout the kitchen and bathrooms.
The kitchen is a chef's dream, featuring crisp white cabinets that contrast beautifully with the exquisite granite countertops.
Retreat to the primary bedroom. His and Hers closets offer extra storage, while the ensuite bathroom provides a serene escape with its separate tub and shower.
Outside, the expansive backyard beacons for relaxation and recreation.
Don't miss the opportunity to make this property your own!
Location
State GA
County Henry
Lake Name None
Rooms
Bedroom Description Roommate Floor Plan
Other Rooms None
Basement None
Main Level Bedrooms 3
Dining Room None
Interior
Interior Features High Ceilings 10 ft Main, His and Hers Closets
Heating Central, Forced Air
Cooling Ceiling Fan(s), Central Air
Flooring Carpet, Vinyl
Fireplaces Number 1
Fireplaces Type Family Room
Window Features None
Appliance Dishwasher, Gas Range
Laundry In Kitchen
Exterior
Exterior Feature None
Garage Attached, Garage Door Opener, Garage Faces Front
Fence None
Pool None
Community Features None
Utilities Available Other
Waterfront Description None
View Other
Roof Type Composition
Street Surface Paved
Accessibility None
Handicap Access None
Porch None
Total Parking Spaces 1
Private Pool false
Building
Lot Description Back Yard, Level
Story One
Foundation Slab
Sewer Public Sewer
Water Public
Architectural Style Ranch
Level or Stories One
Structure Type Other
New Construction No
Construction Status Under Construction
Schools
Elementary Schools Fairview - Henry
Middle Schools Austin Road
High Schools Stockbridge
Others
Senior Community no
Restrictions false
Tax ID 024A01095000
Acceptable Financing Conventional, FHA, VA Loan
Listing Terms Conventional, FHA, VA Loan
Special Listing Condition None
Read Less

Bought with Harry Norman Realtors
GET MORE INFORMATION





