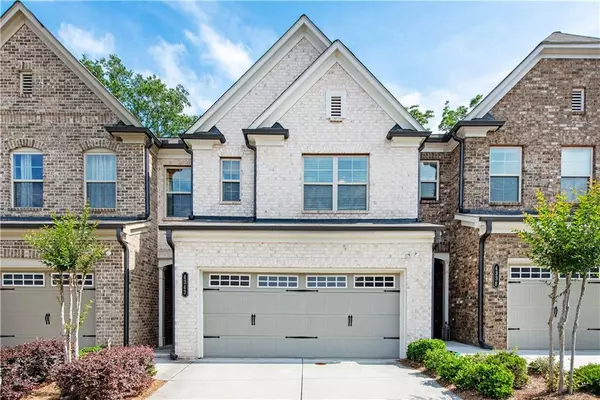For more information regarding the value of a property, please contact us for a free consultation.
4342 Greys Rise WAY SW Marietta, GA 30008
Want to know what your home might be worth? Contact us for a FREE valuation!

Our team is ready to help you sell your home for the highest possible price ASAP
Key Details
Sold Price $405,000
Property Type Townhouse
Sub Type Townhouse
Listing Status Sold
Purchase Type For Sale
Square Footage 1,876 sqft
Price per Sqft $215
Subdivision Greys Landing
MLS Listing ID 7377298
Sold Date 06/28/24
Style Townhouse,Traditional
Bedrooms 3
Full Baths 2
Half Baths 1
Construction Status New Construction
HOA Fees $1,560
HOA Y/N Yes
Originating Board First Multiple Listing Service
Year Built 2019
Annual Tax Amount $4,337
Tax Year 2023
Lot Size 1,306 Sqft
Acres 0.03
Property Description
Welcome to this stunning, like-new, luxurious townhome offering nestled in the highly sought-after, gated community of Greys Landing, centrally located in the heart of Marietta. Boasting proximity to Marietta Square, The Battery, and Smyrna.
Step inside to an inviting open floor plan, where every detail has been meticulously crafted for modern living. Recently upgraded with scraped hardwoods, sleek countertops, stylish light fixtures, high-end carpet, fresh paint and custom built-in closets, this home exudes sophistication at every turn.
The main floor welcomes you with a gourmet kitchen with granite countertops, a spacious island perfect for entertaining, top-of-the-line appliances, and ample cabinet space complemented by a walk-in pantry. Flowing seamlessly from the kitchen is a light-filled dining and living area featuring a fireplace and private patio. Patio features enough room for an outdoor seating or dining area with a wooded view and serene vibe.
Upstairs, an oversized primary suite boasting vaulted ceilings, a spa-like bathroom with double vanity, and a generously sized walk-in closet. Conveniently down the hall are two additional spacious bedrooms, a full shared bath, laundry room, and attic access.
Parking is abundant with the two-car garage, driveway, and cul-de-sac.
Don't miss out on this opportunity to own a move-in ready, beautifully decorated townhome in the heart of Marietta. Schedule your showing today!
Location
State GA
County Cobb
Lake Name None
Rooms
Bedroom Description Oversized Master
Other Rooms None
Basement None
Dining Room Open Concept
Interior
Interior Features Crown Molding, Double Vanity, Entrance Foyer, High Ceilings 10 ft Main, Walk-In Closet(s)
Heating Central
Cooling Attic Fan, Central Air
Flooring Carpet, Hardwood, Stone, Wood
Fireplaces Number 1
Fireplaces Type Family Room, Gas Starter
Window Features ENERGY STAR Qualified Windows,Shutters,Window Treatments
Appliance Dishwasher, Disposal, Dryer, Gas Range, Microwave, Refrigerator, Washer
Laundry Laundry Room, Upper Level
Exterior
Exterior Feature Courtyard, Gas Grill
Garage Garage
Garage Spaces 2.0
Fence None
Pool None
Community Features Gated, Homeowners Assoc, Near Public Transport, Near Schools, Near Shopping, Near Trails/Greenway, Park, Sidewalks, Street Lights
Utilities Available Cable Available, Electricity Available, Natural Gas Available, Phone Available, Sewer Available, Water Available
Waterfront Description None
View Trees/Woods
Roof Type Composition,Shingle
Street Surface Asphalt,Concrete
Accessibility Accessible Closets, Accessible Bedroom, Central Living Area, Common Area, Accessible Entrance, Accessible Hallway(s), Accessible Kitchen
Handicap Access Accessible Closets, Accessible Bedroom, Central Living Area, Common Area, Accessible Entrance, Accessible Hallway(s), Accessible Kitchen
Porch Patio
Total Parking Spaces 2
Private Pool false
Building
Lot Description Back Yard, Cul-De-Sac, Landscaped, Wooded
Story Two
Foundation Slab
Sewer Public Sewer
Water Public
Architectural Style Townhouse, Traditional
Level or Stories Two
Structure Type Brick,Wood Siding
New Construction No
Construction Status New Construction
Schools
Elementary Schools Fair Oaks
Middle Schools Griffin
High Schools Osborne
Others
HOA Fee Include Maintenance Grounds,Pest Control,Termite
Senior Community no
Restrictions false
Tax ID 17020901060
Ownership Fee Simple
Financing yes
Special Listing Condition None
Read Less

Bought with BHGRE Metro Brokers
GET MORE INFORMATION





