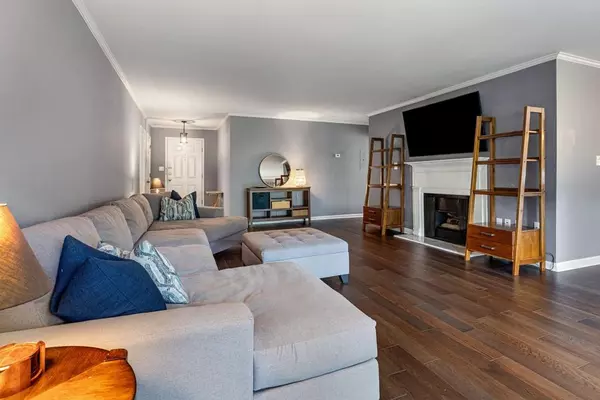For more information regarding the value of a property, please contact us for a free consultation.
2104 Pine Heights DR NE Atlanta, GA 30324
Want to know what your home might be worth? Contact us for a FREE valuation!

Our team is ready to help you sell your home for the highest possible price ASAP
Key Details
Sold Price $277,000
Property Type Condo
Sub Type Condominium
Listing Status Sold
Purchase Type For Sale
Square Footage 1,504 sqft
Price per Sqft $184
Subdivision Lenox Heights
MLS Listing ID 7401379
Sold Date 07/02/24
Style Mid-Rise (up to 5 stories),Traditional
Bedrooms 2
Full Baths 2
Construction Status Resale
HOA Fees $631
HOA Y/N Yes
Originating Board First Multiple Listing Service
Year Built 1986
Annual Tax Amount $2,648
Tax Year 2023
Lot Size 1,524 Sqft
Acres 0.035
Property Description
This beautifully updated end unit in Buckhead's Lenox Heights is move in ready and nicely updated! The community is currently undergoing upgrades to the lobbies and hallways. This home, with the largest floor plan available, has been thoughtfully updated with a bright, clean, open kitchen with stainless appliances, coffee bar and wine fridge. Wooden shutters have been added throughout. The living area is large with a gas fireplace, separate dining area and updated hardwood floors. There are 2 bedrooms with ensuite bathrooms. The primary bedroom has a large, custom walk-in closet and dressing area. The secondary bedroom is on the opposite end of the unit, making it perfect for a guest room, roommate, or office. NO RENTAL RESTRICTIONS on long-term leases of at least one year makes this home perfect for the investor! Lenox Heights is a lushly landscaped gated community, tucked off Lenox Road and is convenient to I-85, GA400, Buckhead, Emory and Midtown. There is an onsite pool, gym and tennis courts. A tandem 2-car garage parking space is included with the unit.
Location
State GA
County Fulton
Lake Name None
Rooms
Bedroom Description Roommate Floor Plan,Split Bedroom Plan
Other Rooms None
Basement None
Main Level Bedrooms 2
Dining Room Separate Dining Room
Interior
Interior Features High Ceilings 9 ft Main, Walk-In Closet(s)
Heating Central, Forced Air
Cooling Central Air
Flooring Carpet, Hardwood
Fireplaces Number 1
Fireplaces Type Gas Log, Living Room
Window Features Plantation Shutters
Appliance Dishwasher, Disposal, Electric Range, Refrigerator
Laundry In Bathroom
Exterior
Exterior Feature Balcony
Garage Garage, Parking Lot
Garage Spaces 2.0
Fence None
Pool In Ground
Community Features Clubhouse, Fitness Center, Gated, Homeowners Assoc, Near Public Transport, Near Shopping, Pool, Street Lights, Tennis Court(s)
Utilities Available Cable Available, Electricity Available, Water Available
Waterfront Description None
View City, Other
Roof Type Composition,Shingle
Street Surface Asphalt
Accessibility Accessible Doors
Handicap Access Accessible Doors
Porch Patio
Total Parking Spaces 2
Private Pool false
Building
Lot Description Open Lot, Wooded
Story One
Foundation None
Sewer Public Sewer
Water Public
Architectural Style Mid-Rise (up to 5 stories), Traditional
Level or Stories One
Structure Type Cement Siding,Stucco
New Construction No
Construction Status Resale
Schools
Elementary Schools Sarah Rawson Smith
Middle Schools Willis A. Sutton
High Schools North Atlanta
Others
HOA Fee Include Maintenance Grounds,Maintenance Structure,Pest Control,Security,Sewer,Swim,Tennis,Trash,Water
Senior Community no
Restrictions true
Tax ID 17 000700011129
Ownership Condominium
Financing no
Special Listing Condition None
Read Less

Bought with Compass
GET MORE INFORMATION





