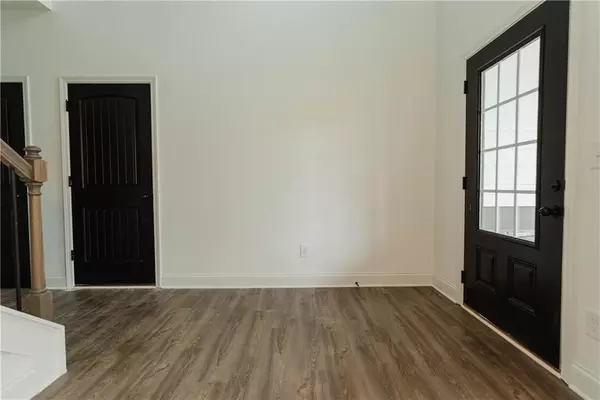For more information regarding the value of a property, please contact us for a free consultation.
4787 Shaye XING Douglasville, GA 30134
Want to know what your home might be worth? Contact us for a FREE valuation!

Our team is ready to help you sell your home for the highest possible price ASAP
Key Details
Sold Price $379,000
Property Type Single Family Home
Sub Type Single Family Residence
Listing Status Sold
Purchase Type For Sale
Square Footage 2,040 sqft
Price per Sqft $185
Subdivision Bearden Crossing
MLS Listing ID 7382877
Sold Date 07/02/24
Style Craftsman,Traditional
Bedrooms 4
Full Baths 2
Half Baths 1
Construction Status Under Construction
HOA Y/N No
Originating Board First Multiple Listing Service
Year Built 2024
Annual Tax Amount $98
Tax Year 2023
Lot Size 0.371 Acres
Acres 0.371
Property Description
Gastonia House Plan - Smaller homes don't have to lack upscale amenities! The Gastonia includes many special features often hard to find even in larger homes. The Master Suite has a comfortable sitting room, large enough for lounging furniture. Each secondary bedroom features a walk-in closet. An island serves as the center point of the kitchen and helps with meal preparation. Decorative columns and an art niche on the main floor give the main floor extra flavor for decorating. AND AN EXTRA LARGE COVERED PATIO!
Location
State GA
County Douglas
Lake Name None
Rooms
Bedroom Description Other
Other Rooms None
Basement None
Dining Room Separate Dining Room
Interior
Interior Features Double Vanity, Entrance Foyer, Tray Ceiling(s)
Heating Zoned
Cooling Zoned
Flooring Carpet, Ceramic Tile, Hardwood
Fireplaces Number 1
Fireplaces Type Factory Built, Family Room
Window Features Insulated Windows
Appliance Dishwasher, Electric Range, Microwave
Laundry Laundry Room
Exterior
Exterior Feature Private Yard
Garage Garage
Garage Spaces 2.0
Fence None
Pool None
Community Features None
Utilities Available Electricity Available, Water Available
Waterfront Description None
View Other
Roof Type Composition
Street Surface Asphalt
Accessibility None
Handicap Access None
Porch Front Porch, Patio
Private Pool false
Building
Lot Description Back Yard, Landscaped, Level
Story Two
Foundation Concrete Perimeter, Slab
Sewer Public Sewer
Water Public
Architectural Style Craftsman, Traditional
Level or Stories Two
Structure Type HardiPlank Type,Stone
New Construction No
Construction Status Under Construction
Schools
Elementary Schools Eastside - Douglas
Middle Schools Turner - Douglas
High Schools Lithia Springs
Others
Senior Community no
Restrictions false
Tax ID 05461820059
Special Listing Condition None
Read Less

Bought with Non FMLS Member
GET MORE INFORMATION





