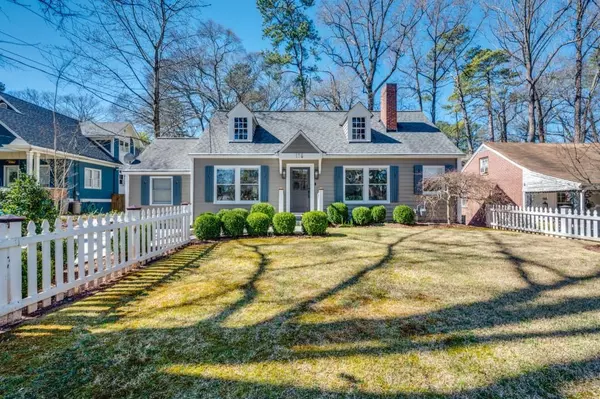For more information regarding the value of a property, please contact us for a free consultation.
175 Garland AVE Decatur, GA 30030
Want to know what your home might be worth? Contact us for a FREE valuation!

Our team is ready to help you sell your home for the highest possible price ASAP
Key Details
Sold Price $781,000
Property Type Single Family Home
Sub Type Single Family Residence
Listing Status Sold
Purchase Type For Sale
Square Footage 2,054 sqft
Price per Sqft $380
Subdivision Oakhurst
MLS Listing ID 7386379
Sold Date 07/02/24
Style Cottage,Traditional
Bedrooms 3
Full Baths 2
Construction Status Resale
HOA Y/N No
Originating Board First Multiple Listing Service
Year Built 1945
Annual Tax Amount $10,614
Tax Year 2023
Lot Size 0.300 Acres
Acres 0.3
Property Description
Step into this charming 3-bedroom cottage nestled on a serene street just steps away from the Rev. Roy Moss Senior Parks and Gardens. The picturesque setting and thoughtful design make this home a true gem. The spacious living room seamlessly flows into the dining area, creating an inviting space for gatherings. The newer all-white kitchen boasts pristine marble countertops and modern appliances. French doors lead to a large deck, perfect for al fresco dining and entertaining. Flooded with natural light, the sunroom provides a cozy retreat for relaxation. An extra living space with built ins opens out to the backyard. The primary suite features ample room for rest and relaxation, two separate walk-in closets, and French doors that open to the deck. The primary bathroom boasts a spacious walk-in shower and double vanities. Another bedroom and bathroom on the main level have been recently updated. Upstairs, discover a large open loft area that can serve as a bedroom, den, office, or gym. Throughout all levels, hardwood floors add warmth and character. The lower level of the home has an unfinished area that is great for storage. The front yard is enclosed by a charming fence, while the expansive backyard is also fenced in and features a shed and deck overlooking lush greenery. All this in the sought-after Decatur school district. Don't miss the opportunity to make this delightful cottage your own!
Please note- Sq ft may not be accurate.
Location
State GA
County Dekalb
Lake Name None
Rooms
Bedroom Description Master on Main,Oversized Master,Other
Other Rooms None
Basement Interior Entry, Unfinished
Main Level Bedrooms 2
Dining Room Open Concept, Separate Dining Room
Interior
Interior Features Bookcases, Cathedral Ceiling(s), Double Vanity, High Ceilings 9 ft Lower, High Speed Internet, His and Hers Closets, Permanent Attic Stairs
Heating Electric, Forced Air, Natural Gas
Cooling Central Air, Electric
Flooring Hardwood
Fireplaces Number 1
Fireplaces Type Family Room
Window Features Double Pane Windows,Insulated Windows
Appliance Dishwasher, Disposal, Gas Range, Gas Water Heater, Self Cleaning Oven
Laundry In Kitchen
Exterior
Exterior Feature Private Yard
Garage Driveway, Level Driveway
Fence Back Yard, Fenced, Front Yard
Pool None
Community Features Near Public Transport, Near Schools, Near Shopping, Park
Utilities Available Cable Available, Electricity Available, Natural Gas Available, Phone Available
Waterfront Description None
View Park/Greenbelt
Roof Type Composition
Street Surface Asphalt
Accessibility None
Handicap Access None
Porch Deck
Total Parking Spaces 2
Private Pool false
Building
Lot Description Back Yard, Level, Private
Story Two
Foundation Brick/Mortar
Sewer Public Sewer
Water Public
Architectural Style Cottage, Traditional
Level or Stories Two
Structure Type Shingle Siding,Other
New Construction No
Construction Status Resale
Schools
Elementary Schools Winnona Park/Fifth Avenue
Middle Schools Beacon Hill
High Schools Decatur
Others
Senior Community no
Restrictions false
Tax ID 15 214 02 101
Ownership Fee Simple
Financing no
Special Listing Condition None
Read Less

Bought with Ansley Real Estate| Christie's International Real Estate
GET MORE INFORMATION





