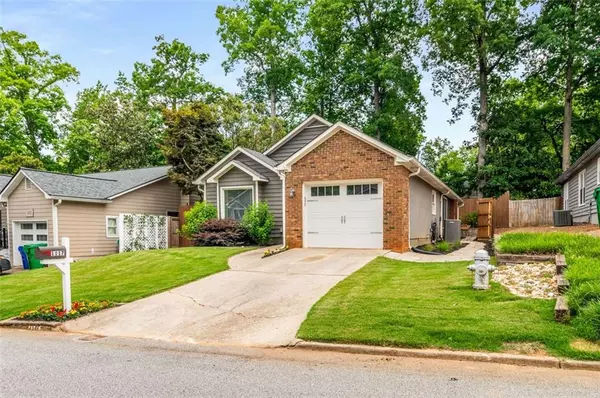For more information regarding the value of a property, please contact us for a free consultation.
1117 CAPITAL CLUB CIR NE Brookhaven, GA 30319
Want to know what your home might be worth? Contact us for a FREE valuation!

Our team is ready to help you sell your home for the highest possible price ASAP
Key Details
Sold Price $600,000
Property Type Single Family Home
Sub Type Single Family Residence
Listing Status Sold
Purchase Type For Sale
Square Footage 1,384 sqft
Price per Sqft $433
Subdivision Capital Club Circle
MLS Listing ID 7399046
Sold Date 06/28/24
Style Ranch
Bedrooms 2
Full Baths 2
Construction Status Resale
HOA Y/N No
Originating Board First Multiple Listing Service
Year Built 1983
Annual Tax Amount $5,009
Tax Year 2023
Lot Size 4,356 Sqft
Acres 0.1
Property Description
Welcome home to this charming, light-filled, immaculate Ranch home perfectly located in highly-desirable Brookhaven & in Ashford Park Elementary school district! Easy access to all the best of Brookhaven- Dresden, Town Brookhaven, Brookhaven Marta public transportation, Whole Foods, Chamblee and Buckhead- and all those areas have to offer including shopping, local restaurants, parks and more! Features galore including but not limited to stunning hardwood floors, vaulted ceilings and tons of natural light! Open concept living room is centered on a cozy fireplace seamlessly flowing to an updated chef’s kitchen with granite counters, Stainless Steel appliances and beautiful white cabinets with tons of storage! A wonderful kitchen island with bar seating, breakfast room and spacious dining room is an entertainer’s dream! Large owner’s suite features a recently renovated bathroom with double vanity showcasing stunning stone counters and a luxurious stand-up shower. Secondary bedroom is also very spacious with dedicated bathroom- could also be used as a large work-from-home office. The back patio is ideal for gatherings with friends and family! Newly-renovated patio is STUNNING featuring a new 8-foot privacy fence, wood patio and an additional stone patio. If you love to be outside entertaining or relaxing, you will fall in love with this space! Don’t miss this one- it won’t last!
Location
State GA
County Dekalb
Lake Name None
Rooms
Bedroom Description Master on Main,Oversized Master
Other Rooms None
Basement None
Main Level Bedrooms 2
Dining Room Open Concept, Separate Dining Room
Interior
Heating Central
Cooling Central Air, Ceiling Fan(s)
Flooring Ceramic Tile, Hardwood, Laminate
Fireplaces Number 1
Fireplaces Type Living Room
Window Features Skylight(s)
Appliance Dishwasher, Disposal, Electric Oven, Electric Range, Electric Water Heater, Range Hood, Microwave, Refrigerator, Self Cleaning Oven
Laundry In Hall, Main Level
Exterior
Exterior Feature Private Yard, Rain Gutters, Private Entrance
Garage Garage, Garage Faces Front, Level Driveway, Attached
Garage Spaces 1.0
Fence Privacy, Wood
Pool None
Community Features Public Transportation, Near Trails/Greenway, Near Public Transport, Near Schools, Near Shopping
Utilities Available Cable Available, Electricity Available, Natural Gas Available, Phone Available, Sewer Available, Underground Utilities, Water Available
Waterfront Description None
View City
Roof Type Composition
Street Surface Paved
Accessibility None
Handicap Access None
Porch Patio
Total Parking Spaces 1
Private Pool false
Building
Lot Description Level, Private, Front Yard
Story One
Foundation Slab
Sewer Public Sewer
Water Public
Architectural Style Ranch
Level or Stories One
Structure Type HardiPlank Type
New Construction No
Construction Status Resale
Schools
Elementary Schools Ashford Park
Middle Schools Chamblee
High Schools Chamblee Charter
Others
Senior Community no
Restrictions false
Tax ID 18 274 04 046
Special Listing Condition None
Read Less

Bought with Keller Williams Realty Atl North
GET MORE INFORMATION





