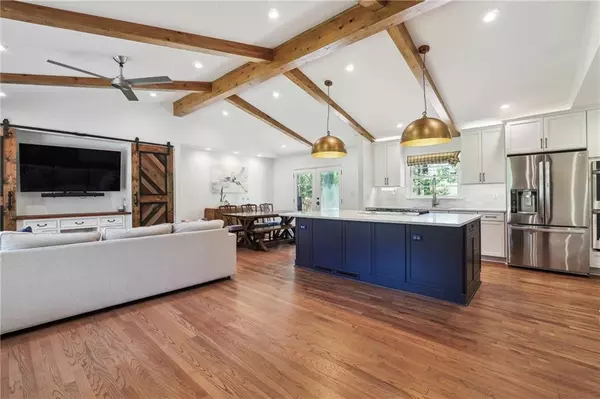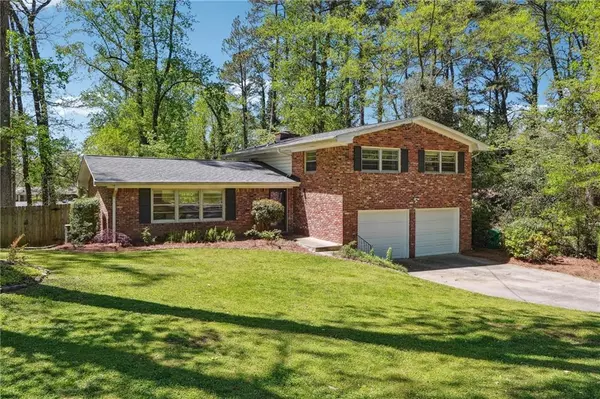For more information regarding the value of a property, please contact us for a free consultation.
3210 N Embry CIR Atlanta, GA 30341
Want to know what your home might be worth? Contact us for a FREE valuation!

Our team is ready to help you sell your home for the highest possible price ASAP
Key Details
Sold Price $550,000
Property Type Single Family Home
Sub Type Single Family Residence
Listing Status Sold
Purchase Type For Sale
Square Footage 2,626 sqft
Price per Sqft $209
Subdivision Embry Hills
MLS Listing ID 7368814
Sold Date 07/25/24
Style Traditional
Bedrooms 4
Full Baths 2
Construction Status Resale
HOA Y/N No
Originating Board First Multiple Listing Service
Year Built 1959
Annual Tax Amount $4,566
Tax Year 2023
Lot Size 0.500 Acres
Acres 0.5
Property Description
Home priced to sell since the Sellers have found their next home. Renovated 4BR/2BA all brick home located in the highly sought-after Embry Hills neighborhood. Nestled on a 1/2 acre, level lot with a huge fenced backyard surrounded by lush treetop views, this is an outdoor lovers paradise! This home features a big front yard, level driveway, entry foyer, gleaming hardwood floors on the main and upper levels, a spacious living room with built-in bookshelves and custom built set of barn doors leading to a hidden tv nook. The open concept living offers ample space to entertain and yet it is cozy enough to feel right at home with your furry pets and loved ones. Upgraded beautiful lighting, custom touches, large island and bar area offer great features. French doors allow for a lot of natural light to shine and lead to a big deck perfect for summer barbecues and entertaining. Don't miss the fully renovated kitchen with views of the family room and backyard, features white cabinetry, quartz countertops with a breakfast bar, tumbled tile backsplash, gas cooktop and wall oven + microwave. The spacious master suite has a private bath with dual sink vanity and ample storage space below, plus a tub/shower combo. Two additional bedrooms (one with a must-see accent wall) and a full bath complete the upper level. Venture downstairs to... The hidden bedroom behind the bookshelf wall includes a stamped concrete floor, gas fireplace with brick surround, two floor-to-ceiling windows for awesome natural light, and walk-in closet. The 2-car garage offers a lot of storage. Amazing backyard, the backyard is private, has a large grassy area for play, a patio, fire pit, veggie/herb garden area, and a shed for extra storage. Water heater is approx 3 years old, and newer roof was installed just 5 years ago. Walk to the optional Embry Hills Swim & Tennis Club! Catch a game at Silverbacks Park or a movie at Regal, head to Northcrest Golf Driving Range or hop on to I-285 & I-85 to be anywhere in Atlanta in minutes! Mercer University is also a mile away. Welcome home!
Location
State GA
County Dekalb
Lake Name None
Rooms
Bedroom Description Split Bedroom Plan,Other
Other Rooms None
Basement Daylight, Exterior Entry, Finished, Interior Entry
Dining Room Open Concept
Interior
Interior Features Beamed Ceilings, Bookcases, Entrance Foyer, High Ceilings 10 ft Main, High Speed Internet, His and Hers Closets, Low Flow Plumbing Fixtures, Walk-In Closet(s)
Heating Natural Gas
Cooling Ceiling Fan(s), Central Air
Flooring Ceramic Tile, Hardwood
Fireplaces Number 1
Fireplaces Type Other Room
Window Features Storm Window(s)
Appliance Dishwasher
Laundry In Hall, Laundry Room
Exterior
Exterior Feature Garden, Private Yard, Rear Stairs, Other
Garage Garage
Garage Spaces 2.0
Fence Back Yard, Fenced, Privacy, Wood
Pool None
Community Features None
Utilities Available Cable Available, Electricity Available, Natural Gas Available, Water Available
Waterfront Description None
View Trees/Woods, Other
Roof Type Composition
Street Surface Concrete
Accessibility None
Handicap Access None
Porch Deck, Patio
Private Pool false
Building
Lot Description Back Yard, Front Yard, Landscaped, Level, Private, Sprinklers In Front
Story Multi/Split
Foundation Block, Combination, Concrete Perimeter
Sewer Septic Tank
Water Public
Architectural Style Traditional
Level or Stories Multi/Split
Structure Type Brick 4 Sides
New Construction No
Construction Status Resale
Schools
Elementary Schools Henderson Mill
Middle Schools Henderson - Dekalb
High Schools Lakeside - Dekalb
Others
Senior Community no
Restrictions false
Tax ID 18 283 01 011
Special Listing Condition None
Read Less

Bought with Keller Williams Realty Atlanta Partners
GET MORE INFORMATION





