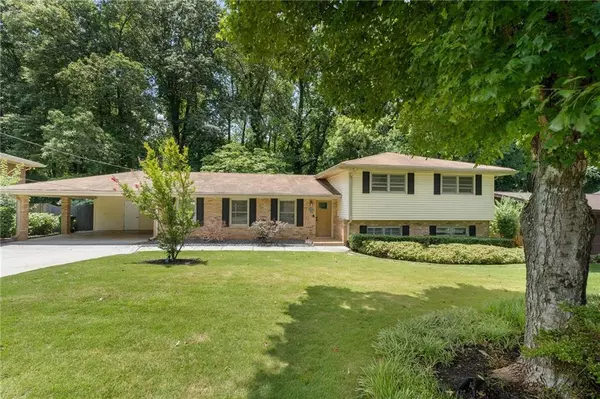For more information regarding the value of a property, please contact us for a free consultation.
2921 COUNTRY SQUIRE LN Decatur, GA 30033
Want to know what your home might be worth? Contact us for a FREE valuation!

Our team is ready to help you sell your home for the highest possible price ASAP
Key Details
Sold Price $672,000
Property Type Single Family Home
Sub Type Single Family Residence
Listing Status Sold
Purchase Type For Sale
Square Footage 2,448 sqft
Price per Sqft $274
Subdivision Country Squire
MLS Listing ID 7414532
Sold Date 07/26/24
Style Traditional
Bedrooms 4
Full Baths 3
Construction Status Resale
HOA Y/N No
Originating Board First Multiple Listing Service
Year Built 1967
Annual Tax Amount $5,321
Tax Year 2023
Lot Size 0.300 Acres
Acres 0.3
Property Description
Recently renovated split level home in a charming and quaint neighborhood of N. Decatur with easy access to Emory, CDC, Toco Hills and the Decatur Square. The home features a wide open concept floor plan that boasts a newly updated kitchen equipped with quartz countertops and stainless steel appliances, refinished hardwood floors, and new lighting. Step out to the expansive deck which overlooks a fenced-in backyard with a private wooded view and beautiful sightings of different bird species throughout the day! The master and hall bathrooms have been tastefully updated with contempory fixtures. Walk downstairs into the separate in-law suite which has it's own private entrance covered by a pergola, a full kitchen, a bedroom and full bathroom, and a washer & dryer which was previously used as an Airbnb. The basement was professionally waterproofed by Trotter Company in December of 2019 and a new HVAC with two zones was installed in April of 2023.
Location
State GA
County Dekalb
Lake Name None
Rooms
Bedroom Description In-Law Floorplan
Other Rooms None
Basement Exterior Entry, Finished, Finished Bath, Interior Entry
Dining Room Open Concept, Dining L
Interior
Interior Features Other
Heating Forced Air, Natural Gas, Zoned
Cooling Central Air, Zoned
Flooring Hardwood
Fireplaces Number 1
Fireplaces Type Glass Doors, Insert, Living Room
Window Features None
Appliance Dishwasher, Disposal, Dryer, Electric Cooktop, Electric Oven, Electric Range, Microwave, Refrigerator, Tankless Water Heater, Washer
Laundry In Basement, In Hall
Exterior
Exterior Feature Storage, Private Yard, Private Rear Entry
Garage Carport, Covered, Driveway, Kitchen Level
Fence Back Yard, Fenced, Privacy
Pool None
Community Features Pool, Sidewalks, Near Shopping, Homeowners Assoc, Park, Street Lights, Tennis Court(s), Near Schools
Utilities Available Cable Available, Electricity Available, Natural Gas Available, Phone Available, Sewer Available
Waterfront Description None
View Other
Roof Type Composition
Street Surface Paved
Accessibility None
Handicap Access None
Porch Deck
Total Parking Spaces 2
Private Pool false
Building
Lot Description Private, Back Yard, Sloped, Wooded
Story Multi/Split
Foundation None
Sewer Public Sewer
Water Public
Architectural Style Traditional
Level or Stories Multi/Split
Structure Type Brick 4 Sides
New Construction No
Construction Status Resale
Schools
Elementary Schools Laurel Ridge
Middle Schools Druid Hills
High Schools Druid Hills
Others
Senior Community no
Restrictions false
Tax ID 18 146 02 066
Special Listing Condition None
Read Less

Bought with Scotty Real Estate
GET MORE INFORMATION





