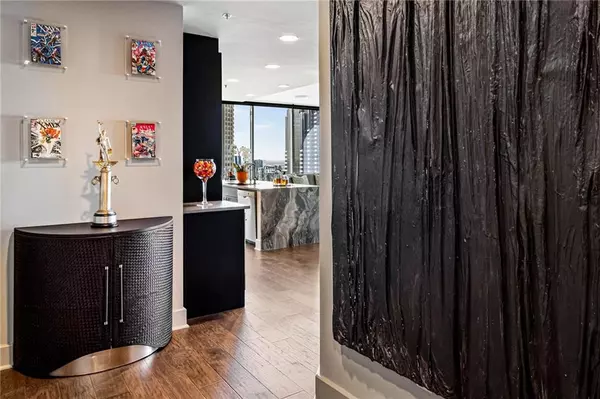For more information regarding the value of a property, please contact us for a free consultation.
1080 Peachtree ST NE #2602 Atlanta, GA 30309
Want to know what your home might be worth? Contact us for a FREE valuation!

Our team is ready to help you sell your home for the highest possible price ASAP
Key Details
Sold Price $830,000
Property Type Condo
Sub Type Condominium
Listing Status Sold
Purchase Type For Sale
Square Footage 1,386 sqft
Price per Sqft $598
Subdivision 1010 Midtown
MLS Listing ID 7361021
Sold Date 07/30/24
Style Contemporary,High Rise (6 or more stories)
Bedrooms 2
Full Baths 2
Construction Status Resale
HOA Fees $792
HOA Y/N Yes
Originating Board First Multiple Listing Service
Year Built 2008
Annual Tax Amount $8,083
Tax Year 2023
Lot Size 1,385 Sqft
Acres 0.0318
Property Description
Welcome to this exquisite two-bedroom, two-bath corner unit in the esteemed 1010 Midtown, where luxury meets comfort in the heart of the city. Enjoy entertaining in this beautifully appointed condo, one of the few in Midtown to offer panoramic views of both sunrise and sunset. The spacious interior has been meticulously upgraded with designer features - from new wide-plank wood flooring and custom sliding doors to built-in stainless steel waste bins and soap dispensers. The centerpiece of the home is a striking, oversized quartzite island with waterfall edge and built-in bistro seating, ideal for dining and hosting guests. An expansive private balcony, accessed from both the living area and owner's suite, overlooks 1010’s newly renovated sky park. For movie nights or lazy Sunday mornings when privacy is preferred, a simple button-press or Alexa-command activates motorized blackout blinds throughout. Experience upscale living with breathtaking views and exceptional custom finishes in this one-of-a-kind urban retreat.
Location
State GA
County Fulton
Lake Name None
Rooms
Bedroom Description Roommate Floor Plan
Other Rooms None
Basement None
Main Level Bedrooms 2
Dining Room Other
Interior
Interior Features Double Vanity, Entrance Foyer, High Ceilings 9 ft Main, High Ceilings 10 ft Main, High Speed Internet, Walk-In Closet(s)
Heating Central, Electric
Cooling Ceiling Fan(s), Central Air, Electric
Flooring Ceramic Tile, Hardwood
Fireplaces Type None
Window Features Window Treatments
Appliance Dishwasher, Disposal, Dryer, Electric Oven, Electric Range, Electric Water Heater, Microwave, Washer
Laundry In Hall
Exterior
Exterior Feature Balcony
Garage Assigned, Covered, Deeded, Garage
Garage Spaces 2.0
Fence None
Pool Fenced, In Ground, Private
Community Features Barbecue, Clubhouse, Concierge, Fitness Center, Gated, Near Public Transport, Near Schools, Near Shopping, Near Trails/Greenway, Park, Pool, Restaurant
Utilities Available Cable Available, Electricity Available, Phone Available, Sewer Available, Water Available, Other
Waterfront Description None
View City
Roof Type Other
Street Surface Asphalt
Accessibility None
Handicap Access None
Porch None
Total Parking Spaces 2
Private Pool true
Building
Lot Description Other
Story One
Foundation None
Sewer Public Sewer
Water Public
Architectural Style Contemporary, High Rise (6 or more stories)
Level or Stories One
Structure Type Concrete
New Construction No
Construction Status Resale
Schools
Elementary Schools Virginia-Highland
Middle Schools David T Howard
High Schools Midtown
Others
HOA Fee Include Maintenance Grounds,Maintenance Structure,Receptionist,Reserve Fund,Security,Swim,Trash
Senior Community no
Restrictions true
Tax ID 17 010600053527
Ownership Condominium
Acceptable Financing Cash, Conventional
Listing Terms Cash, Conventional
Financing no
Special Listing Condition None
Read Less

Bought with Keller Williams Realty Intown ATL
GET MORE INFORMATION





