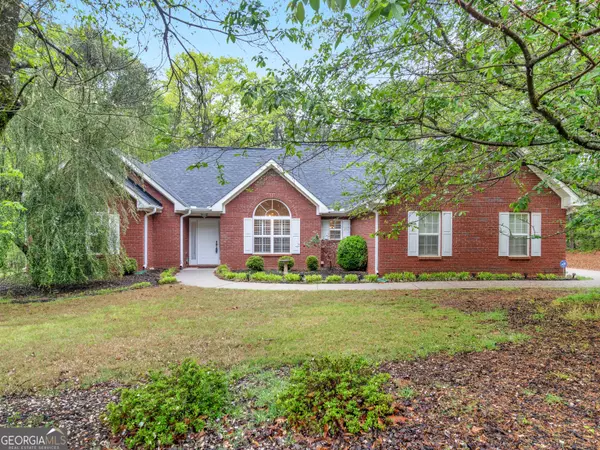Bought with Dadie Toussaint • H & D Real Estate Group
For more information regarding the value of a property, please contact us for a free consultation.
315 McGarity DR Mcdonough, GA 30252
Want to know what your home might be worth? Contact us for a FREE valuation!

Our team is ready to help you sell your home for the highest possible price ASAP
Key Details
Sold Price $357,000
Property Type Single Family Home
Sub Type Single Family Residence
Listing Status Sold
Purchase Type For Sale
Square Footage 2,076 sqft
Price per Sqft $171
Subdivision Lake Dow North
MLS Listing ID 10280595
Sold Date 08/02/24
Style Brick 4 Side,Ranch
Bedrooms 3
Full Baths 2
Construction Status Resale
HOA Fees $365
HOA Y/N Yes
Year Built 1996
Annual Tax Amount $702
Tax Year 2023
Lot Size 0.790 Acres
Property Description
FULL BRICK BEAUTY in Lake Dow North Community where you'll have Lake privileges for fishing and playing. Step-less Split Bedroom design with nice size rooms and every bedroom has a walk in closet. Enjoy the large gathering kitchen plus formal dining room with open concept for entertaining. Be sure to notice the beautiful Plantation Shutters in every room including garage. Big private patio is a Fenced area that's perfect for children or pets and the lot extends into the pretty flowering and wooded privacy. Entertainment is available without leaving the neighborhood! Home of Georgia National Golf Club and Pilgreen's Steakhouse/Pub. Optional Golf, Swim & Tennis available in the community. All this in the sought after OLA School District. Make your appointment to see today! Talk to Tammy at TARA to see TODAY!
Location
State GA
County Henry
Rooms
Basement None
Main Level Bedrooms 3
Interior
Interior Features Double Vanity, High Ceilings, Master On Main Level, Separate Shower, Soaking Tub, Split Bedroom Plan, Tile Bath, Tray Ceiling(s), Vaulted Ceiling(s), Walk-In Closet(s)
Heating Central, Natural Gas, Zoned
Cooling Ceiling Fan(s), Central Air, Zoned
Flooring Carpet, Hardwood, Tile, Vinyl
Fireplaces Number 1
Fireplaces Type Factory Built, Gas Log, Gas Starter
Exterior
Garage Garage, Garage Door Opener, Kitchen Level, Side/Rear Entrance
Garage Spaces 2.0
Fence Fenced
Community Features Fitness Center, Golf, Lake, Pool, Tennis Court(s)
Utilities Available Cable Available, Electricity Available, High Speed Internet, Natural Gas Available, Underground Utilities, Water Available
Roof Type Composition
Building
Story One
Foundation Slab
Sewer Septic Tank
Level or Stories One
Construction Status Resale
Schools
Elementary Schools Ola
Middle Schools Ola
High Schools Ola
Others
Acceptable Financing Cash, Conventional, FHA, VA Loan
Listing Terms Cash, Conventional, FHA, VA Loan
Financing Cash
Read Less

© 2024 Georgia Multiple Listing Service. All Rights Reserved.
GET MORE INFORMATION





