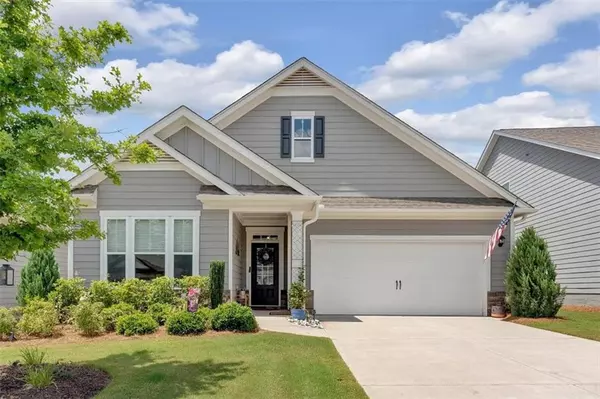For more information regarding the value of a property, please contact us for a free consultation.
129 Overlook Ridge WAY Canton, GA 30114
Want to know what your home might be worth? Contact us for a FREE valuation!

Our team is ready to help you sell your home for the highest possible price ASAP
Key Details
Sold Price $436,500
Property Type Single Family Home
Sub Type Single Family Residence
Listing Status Sold
Purchase Type For Sale
Square Footage 1,796 sqft
Price per Sqft $243
Subdivision Bridgemill Heights
MLS Listing ID 7415983
Sold Date 08/02/24
Style Traditional
Bedrooms 3
Full Baths 2
Construction Status Resale
HOA Fees $210
HOA Y/N Yes
Originating Board First Multiple Listing Service
Year Built 2021
Annual Tax Amount $3,916
Tax Year 2023
Lot Size 6,969 Sqft
Acres 0.16
Property Description
Better than new home*, only 3 years old, beautifully designed open floorplan includes gourmet kitchen upgraded cabinets, expansive kitchen island, stainless steel appliances, and double oven. Large owner's suite with room for office or sitting room and large his/hers closets to fit all the clothes. This home also makes life easy if you are looking for stepless, with easy entry, showers with low entry and exit to covered porch a breeze. Enjoy the back porch and garden set up to relax and take in nature without the effort of worrying about doing to yard work (it is covered by HOA) and comes with built in sprinkler system. House perfect for pets with fully fenced yard. Neighborhood is in the heart of shopping, close to Lake Allatoona, includes clubhouse, and securely gated.
*with additions such as blinds, garage door opener, refrigerator, technology package, garage has epoxy floor and shelves for storage, a fully fenced backyard and beautiful landscaped gardens in the front and back yard. Make this your forever home. Seller willing to include furniture with the sale of the home.
Location
State GA
County Cherokee
Lake Name None
Rooms
Bedroom Description Master on Main
Other Rooms None
Basement None
Main Level Bedrooms 3
Dining Room Open Concept
Interior
Interior Features Double Vanity, Walk-In Closet(s)
Heating Central
Cooling Ceiling Fan(s), Central Air
Flooring Carpet, Ceramic Tile, Hardwood
Fireplaces Number 1
Fireplaces Type Family Room
Window Features Double Pane Windows
Appliance Dishwasher, Disposal, Double Oven, Gas Cooktop, Gas Water Heater
Laundry In Hall, Laundry Room
Exterior
Exterior Feature Garden, Private Yard
Garage Garage
Garage Spaces 2.0
Fence Back Yard, Fenced, Wrought Iron
Pool None
Community Features Clubhouse, Gated, Homeowners Assoc, Pool, Sidewalks, Street Lights
Utilities Available Electricity Available
Waterfront Description None
View Other
Roof Type Composition
Street Surface Concrete
Accessibility Central Living Area, Common Area
Handicap Access Central Living Area, Common Area
Porch Covered, Front Porch, Patio, Screened
Private Pool false
Building
Lot Description Back Yard, Front Yard, Landscaped
Story One
Foundation Brick/Mortar
Sewer Public Sewer
Water Public
Architectural Style Traditional
Level or Stories One
Structure Type Frame,HardiPlank Type
New Construction No
Construction Status Resale
Schools
Elementary Schools Sixes
Middle Schools Freedom - Cherokee
High Schools Woodstock
Others
Senior Community no
Restrictions true
Tax ID 15N02F 107
Special Listing Condition None
Read Less

Bought with Maximum One Greater Atlanta Realtors
GET MORE INFORMATION





