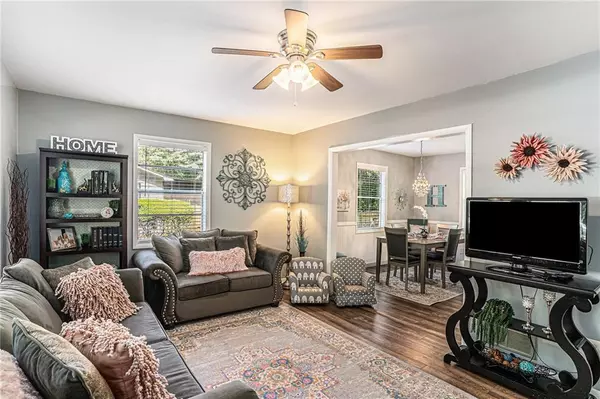For more information regarding the value of a property, please contact us for a free consultation.
443 Voyles DR Riverdale, GA 30274
Want to know what your home might be worth? Contact us for a FREE valuation!

Our team is ready to help you sell your home for the highest possible price ASAP
Key Details
Sold Price $211,000
Property Type Single Family Home
Sub Type Single Family Residence
Listing Status Sold
Purchase Type For Sale
Square Footage 1,032 sqft
Price per Sqft $204
Subdivision Riverdale Heights
MLS Listing ID 7403016
Sold Date 08/01/24
Style Contemporary,Ranch
Bedrooms 3
Full Baths 1
Half Baths 1
Construction Status Resale
HOA Y/N No
Originating Board First Multiple Listing Service
Year Built 1970
Annual Tax Amount $629
Tax Year 2023
Lot Size 0.320 Acres
Acres 0.3202
Property Description
Looking for the perfect updated first home or investment property in a quiet, established neighborhood? Well, look no further - here it is! This tastefully updated ranch home is cute as a button with an open living area with a lovely, efficient kitchen with updated countertops. Down the hall reveals two guest bedrooms and a full bathroom, and a master suite with an additional half bath. A separate laundry room (washer and dryer convey with property) and a deck overlooking the peaceful backyard completes this remarkable home. As an added bonus, the roof was replaced within the last three years! Add a quiet and established neighborhood and super convenient location near shopping, schools, restaurants, and the MARTA bus line plus easy commutes to both airport area job centers and Central Atlanta, and this home truly hits a true home run! Hurry, because a home like this at this price point is sure not to last long!
Location
State GA
County Clayton
Lake Name None
Rooms
Bedroom Description Master on Main
Other Rooms None
Basement None
Main Level Bedrooms 3
Dining Room None
Interior
Interior Features High Speed Internet
Heating Central, Forced Air, Natural Gas
Cooling Ceiling Fan(s), Central Air
Flooring Carpet, Laminate
Fireplaces Type None
Window Features None
Appliance Dishwasher, Dryer, Gas Cooktop, Gas Oven, Gas Range, Gas Water Heater, Microwave, Range Hood, Refrigerator, Self Cleaning Oven, Washer
Laundry Laundry Room, Main Level
Exterior
Exterior Feature Private Entrance, Private Yard, Rain Gutters
Garage Driveway, Kitchen Level, Level Driveway
Fence Back Yard, Chain Link, Fenced
Pool None
Community Features None
Utilities Available Cable Available, Electricity Available, Natural Gas Available, Phone Available, Sewer Available, Water Available
Waterfront Description None
View City
Roof Type Composition
Street Surface Asphalt,Paved
Accessibility None
Handicap Access None
Porch Deck, Front Porch, Rear Porch
Private Pool false
Building
Lot Description Back Yard, Flood Plain, Private
Story One
Foundation Slab
Sewer Public Sewer
Water Public
Architectural Style Contemporary, Ranch
Level or Stories One
Structure Type Frame
New Construction No
Construction Status Resale
Schools
Elementary Schools Riverdale
Middle Schools Riverdale
High Schools Charles R. Drew
Others
Senior Community no
Restrictions false
Tax ID 13139C G007
Special Listing Condition None
Read Less

Bought with Dwelli Inc.
GET MORE INFORMATION





