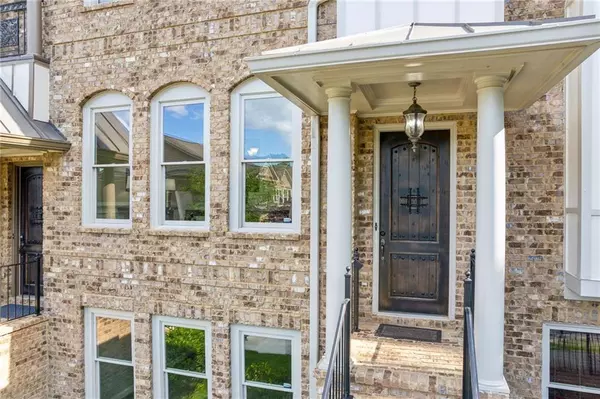For more information regarding the value of a property, please contact us for a free consultation.
3509 Peacock RD Milton, GA 30004
Want to know what your home might be worth? Contact us for a FREE valuation!

Our team is ready to help you sell your home for the highest possible price ASAP
Key Details
Sold Price $599,000
Property Type Townhouse
Sub Type Townhouse
Listing Status Sold
Purchase Type For Sale
Square Footage 2,400 sqft
Price per Sqft $249
Subdivision Hidden Forest
MLS Listing ID 7390055
Sold Date 08/05/24
Style Traditional
Bedrooms 3
Full Baths 3
Half Baths 1
Construction Status Resale
HOA Fees $225
HOA Y/N Yes
Originating Board First Multiple Listing Service
Year Built 2008
Annual Tax Amount $5,762
Tax Year 2023
Lot Size 2,439 Sqft
Acres 0.056
Property Description
Discover this meticulously maintained 3-story townhouse in a private gated community with an unbeatable location near Halcyon, Avalon, Downtown Alpharetta, and just minutes from GA 400. This home features 3 bedrooms and 3.5 bathrooms.
The rustic brick front and stunning front door welcome you into a separate dining area flooded with natural light from oversized windows. Newly refinished hardwood floors on the main level and fresh paint throughout enhance the home's appeal. The large kitchen boasts granite countertops and white cabinets, opening to a family room with a fireplace and a deck overlooking a serene wooded greenspace. Relax and enjoy nature right from your porch.
Each of the 3 bedrooms has an en-suite bath, with a powder room on the main level. The master bedroom offers a sitting area with a fireplace, while the second bedroom on the upper level serves as an additional master, featuring 2 closets and a view of the front of the property. The lower level is ideal as a workspace or guest bedroom, complete with oversized windows and access to the double garage and rear entry driveway with space for 2 more cars.
Community amenities include a dog park, pool, and gated entry. This fantastic location offers a move-in-ready home with a quick close option.
Location
State GA
County Fulton
Lake Name None
Rooms
Bedroom Description Roommate Floor Plan
Other Rooms None
Basement None
Dining Room Separate Dining Room
Interior
Interior Features Crown Molding, Disappearing Attic Stairs, Double Vanity, Entrance Foyer, High Ceilings 9 ft Lower, High Ceilings 9 ft Main, High Ceilings 9 ft Upper, High Speed Internet, His and Hers Closets, Walk-In Closet(s)
Heating Central, Forced Air, Natural Gas
Cooling Central Air, Zoned
Flooring Carpet, Hardwood
Fireplaces Number 2
Fireplaces Type Family Room, Master Bedroom
Window Features Double Pane Windows
Appliance Dishwasher, Disposal, Double Oven, Gas Cooktop, Microwave, Range Hood, Refrigerator
Laundry Upper Level
Exterior
Exterior Feature Private Entrance
Garage Attached, Garage, Garage Faces Rear
Garage Spaces 2.0
Fence None
Pool None
Community Features Gated, Homeowners Assoc, Near Public Transport, Near Shopping, Near Trails/Greenway, Pool
Utilities Available Cable Available, Electricity Available, Natural Gas Available, Phone Available, Sewer Available, Underground Utilities, Water Available
Waterfront Description None
View Trees/Woods
Roof Type Composition
Street Surface Asphalt
Accessibility None
Handicap Access None
Porch Covered, Deck
Private Pool false
Building
Lot Description Cul-De-Sac
Story Three Or More
Foundation Concrete Perimeter
Sewer Public Sewer
Water Public
Architectural Style Traditional
Level or Stories Three Or More
Structure Type Brick
New Construction No
Construction Status Resale
Schools
Elementary Schools Manning Oaks
Middle Schools Hopewell
High Schools Alpharetta
Others
Senior Community no
Restrictions false
Tax ID 21 547009723517
Ownership Fee Simple
Financing no
Special Listing Condition None
Read Less

Bought with Keller Williams Realty Community Partners
GET MORE INFORMATION





