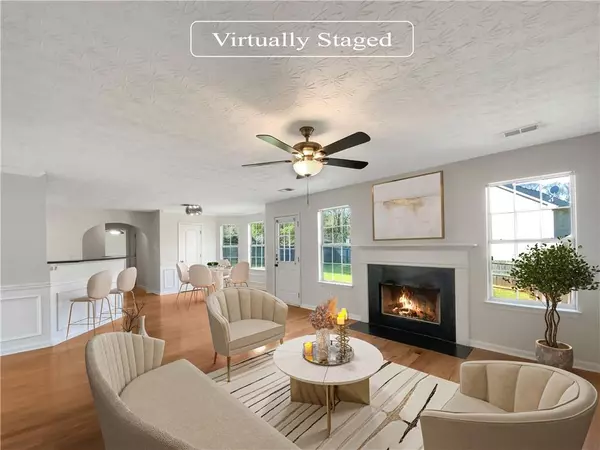For more information regarding the value of a property, please contact us for a free consultation.
875 Carter RD Jonesboro, GA 30238
Want to know what your home might be worth? Contact us for a FREE valuation!

Our team is ready to help you sell your home for the highest possible price ASAP
Key Details
Sold Price $360,000
Property Type Single Family Home
Sub Type Single Family Residence
Listing Status Sold
Purchase Type For Sale
Square Footage 3,027 sqft
Price per Sqft $118
Subdivision Overlook Camp Creek
MLS Listing ID 7296130
Sold Date 08/09/24
Style Other
Bedrooms 5
Full Baths 3
Construction Status Resale
HOA Fees $175
HOA Y/N Yes
Originating Board First Multiple Listing Service
Year Built 2006
Annual Tax Amount $5,046
Tax Year 2022
Lot Size 10,275 Sqft
Acres 0.2359
Property Description
This charming home is the perfect combination of modern style and cozy comfort. A natural color palette creates a relaxed atmosphere, while fresh interior paint adds a touch of brightness. The living room is complete with a cozy fireplace, while the kitchen boasts a nice backsplash and plenty of storage. The primary bathroom is a luxurious retreat, featuring a separate tub and shower, double sinks, and plenty of under sink storage. Other rooms offer flexible living space for whatever your needs may be. Outside, a fenced-in backyard offers a private sanctuary, complete with a sitting area for your outdoor enjoyment. With all of these features, this home has everything you need for a comfortable and stylish lifestyle.
Location
State GA
County Clayton
Lake Name None
Rooms
Bedroom Description None
Other Rooms None
Basement None
Main Level Bedrooms 1
Dining Room Other
Interior
Interior Features Other
Heating Electric
Cooling Central Air
Flooring Ceramic Tile, Hardwood
Fireplaces Number 1
Fireplaces Type Wood Burning Stove
Window Features None
Appliance Other
Laundry Laundry Room
Exterior
Exterior Feature Other
Garage Attached, Garage
Garage Spaces 2.0
Fence None
Pool None
Community Features Other
Utilities Available Electricity Available
Waterfront Description None
View Other
Roof Type Composition
Street Surface Paved
Accessibility None
Handicap Access None
Porch None
Private Pool false
Building
Lot Description Corner Lot
Story Two
Foundation Pillar/Post/Pier
Sewer Public Sewer
Water Public
Architectural Style Other
Level or Stories Two
Structure Type Frame
New Construction No
Construction Status Resale
Schools
Elementary Schools Kemp - Clayton
Middle Schools Mundys Mill
High Schools Mundys Mill
Others
Senior Community no
Restrictions true
Tax ID 05234C A006
Acceptable Financing Cash, Conventional, FHA, VA Loan
Listing Terms Cash, Conventional, FHA, VA Loan
Special Listing Condition None
Read Less

Bought with HomeSmart
GET MORE INFORMATION





