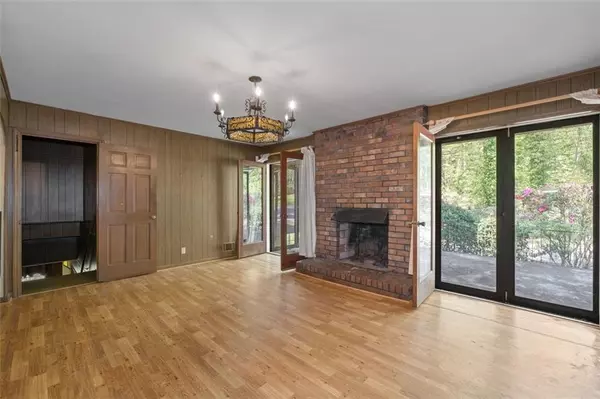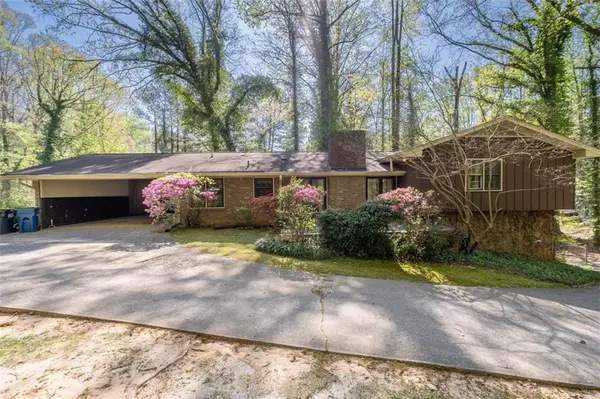For more information regarding the value of a property, please contact us for a free consultation.
3619 Victoria DR Atlanta, GA 30344
Want to know what your home might be worth? Contact us for a FREE valuation!

Our team is ready to help you sell your home for the highest possible price ASAP
Key Details
Sold Price $230,000
Property Type Single Family Home
Sub Type Single Family Residence
Listing Status Sold
Purchase Type For Sale
Square Footage 2,054 sqft
Price per Sqft $111
Subdivision Grant Valley Estates
MLS Listing ID 7364988
Sold Date 08/14/24
Style Traditional
Bedrooms 3
Full Baths 3
Construction Status Resale
HOA Y/N No
Originating Board First Multiple Listing Service
Year Built 1969
Annual Tax Amount $2,435
Tax Year 2023
Lot Size 0.594 Acres
Acres 0.594
Property Description
*Investor Special* Back on market at no fault of sellers. Buyer wanted to use the property as an Airbnb and the City of East Point zoning department will not allow. A unique mid-century modern home in East Point, Georgia is waiting for its next owner! Nestled at the end of an azalea-lined driveway, you will feel as if you have entered your own private oasis! The backyard features a chain-link fence complete with gates for added privacy. Coffee and wine beckon to be enjoyed on the back patio that is easily accessible from the interior living room with double French doors! From the original flock/damask wallpaper to the Gothic style gate, this 3 bed, 3 bath split-level home has been a cherished retreat for the original homeowners since its construction in 1969. With vintage treasures at every turn, step back in time as you enter this gem of a home!
Conveniently located to I-285, 75/85, Camp Creek Marketplace, Woodward Academy, Hartsfield International Airport, Tyler Perry Studios, the Delta Flight Museum, the Star Light Drive-In Theater, and so much more.
Don’t miss out on the opportunity to own a piece of history! This home is priced to sell! *Being Sold As-Is
Location
State GA
County Fulton
Lake Name None
Rooms
Bedroom Description None
Other Rooms None
Basement Crawl Space, Finished Bath, Daylight, Exterior Entry, Finished, Partial
Dining Room Separate Dining Room
Interior
Interior Features Other
Heating Central, Natural Gas
Cooling Attic Fan, Central Air
Flooring Carpet, Vinyl
Fireplaces Number 1
Fireplaces Type Wood Burning Stove
Window Features Insulated Windows
Appliance Dishwasher, Electric Range, Electric Oven
Laundry Other
Exterior
Exterior Feature Private Yard, Private Entrance
Garage Carport, Attached, Covered, Driveway, Kitchen Level
Fence Chain Link, Back Yard
Pool None
Community Features None
Utilities Available Cable Available, Electricity Available, Phone Available
Waterfront Description None
View Other
Roof Type Composition
Street Surface Paved
Accessibility None
Handicap Access None
Porch Patio
Private Pool false
Building
Lot Description Sloped, Wooded, Back Yard, Cul-De-Sac, Landscaped, Private
Story One and One Half
Foundation Brick/Mortar
Sewer Public Sewer
Water Public
Architectural Style Traditional
Level or Stories One and One Half
Structure Type Cement Siding,Brick 4 Sides
New Construction No
Construction Status Resale
Schools
Elementary Schools Asa Hilliard
Middle Schools Woodland - Fulton
High Schools Tri-Cities
Others
Senior Community no
Restrictions false
Tax ID 14 022500030148
Acceptable Financing Conventional, Cash
Listing Terms Conventional, Cash
Special Listing Condition None
Read Less

Bought with Your Home Sold Guaranteed Realty, LLC.
GET MORE INFORMATION





