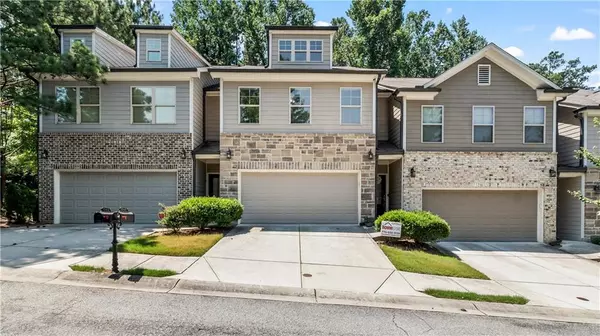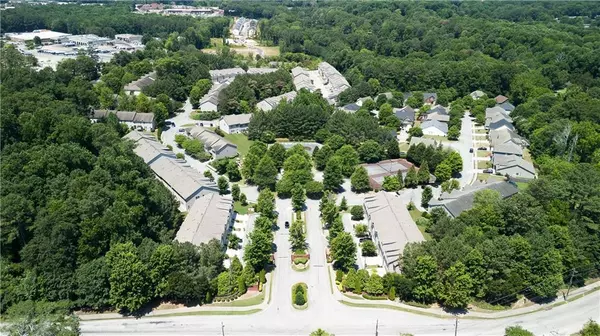For more information regarding the value of a property, please contact us for a free consultation.
543 Monticello BLVD SE Atlanta, GA 30354
Want to know what your home might be worth? Contact us for a FREE valuation!

Our team is ready to help you sell your home for the highest possible price ASAP
Key Details
Sold Price $340,000
Property Type Townhouse
Sub Type Townhouse
Listing Status Sold
Purchase Type For Sale
Square Footage 2,072 sqft
Price per Sqft $164
Subdivision Monticello Park
MLS Listing ID 7400109
Sold Date 08/12/24
Style Townhouse
Bedrooms 3
Full Baths 2
Half Baths 1
Construction Status Resale
HOA Fees $175
HOA Y/N Yes
Originating Board First Multiple Listing Service
Year Built 2019
Annual Tax Amount $2,454
Tax Year 2023
Lot Size 1,219 Sqft
Acres 0.028
Property Description
Come home to this beautifully renovated 3 bedroom two and half bath townhouse in gated community. This home features an open floor plan that boasts a large main bedroom with a walk in closet and brand new, renovated main bathroom with custom made shower as well as upgraded bathroom and laundry room floors. The home is energy efficient with upgraded LED lighting throughout and an EV outlet in the garage. The main floor offers an open floorpan, and the kitchen features new stainless steel appliances. The whole house is on an upgraded water filtration system. Have fun grilling out in the backyard in the spacious, newly fenced backyard. Conveniently located to airport, Porche and Delta headquarters, and 75, 85 and 285 are all within a five minute drive. HOA offers trash valet so you'll never have to take your trash to the curb. Don't wait, there will be multiple offers!
Location
State GA
County Fulton
Lake Name None
Rooms
Bedroom Description Oversized Master
Other Rooms None
Basement None
Dining Room Open Concept
Interior
Interior Features Disappearing Attic Stairs, Double Vanity, Entrance Foyer, High Ceilings 9 ft Main, High Ceilings 9 ft Upper, High Speed Internet, Smart Home, Walk-In Closet(s)
Heating Central, Electric
Cooling Ceiling Fan(s), Central Air, Electric
Flooring Carpet, Other
Fireplaces Type None
Window Features None
Appliance Dishwasher, Disposal, Dryer, Electric Cooktop, Electric Oven, Electric Range, Electric Water Heater, Microwave, Washer, Other
Laundry Laundry Room, Upper Level
Exterior
Exterior Feature None
Garage Attached, Garage
Garage Spaces 2.0
Fence Back Yard, Wood
Pool None
Community Features Gated, Homeowners Assoc, Near Public Transport, Playground, Pool, Sidewalks, Street Lights, Tennis Court(s)
Utilities Available Cable Available, Electricity Available, Phone Available, Sewer Available, Water Available
Waterfront Description None
View Trees/Woods
Roof Type Composition
Street Surface Paved
Accessibility None
Handicap Access None
Porch Patio
Private Pool false
Building
Lot Description Back Yard
Story Two
Foundation Slab
Sewer Public Sewer
Water Public
Architectural Style Townhouse
Level or Stories Two
Structure Type Stone,Vinyl Siding
New Construction No
Construction Status Resale
Schools
Elementary Schools Heritage - Fulton
Middle Schools Crawford Long
High Schools South Atlanta
Others
HOA Fee Include Maintenance Grounds,Swim,Tennis,Termite,Trash
Senior Community no
Restrictions false
Tax ID 14 0062 LL2334
Ownership Fee Simple
Financing yes
Special Listing Condition None
Read Less

Bought with Non FMLS Member
GET MORE INFORMATION





