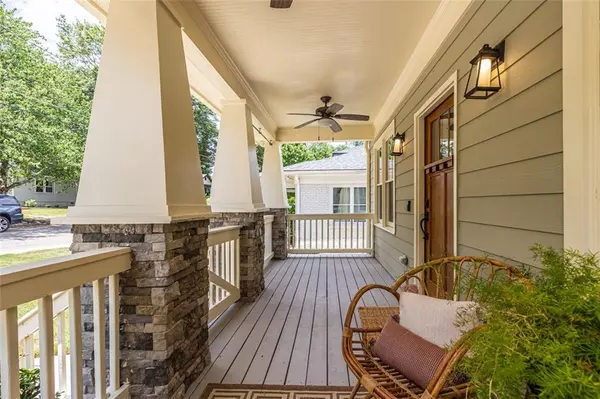For more information regarding the value of a property, please contact us for a free consultation.
40 MONTGOMERY ST SE Atlanta, GA 30317
Want to know what your home might be worth? Contact us for a FREE valuation!

Our team is ready to help you sell your home for the highest possible price ASAP
Key Details
Sold Price $899,000
Property Type Single Family Home
Sub Type Single Family Residence
Listing Status Sold
Purchase Type For Sale
Square Footage 2,464 sqft
Price per Sqft $364
Subdivision Kirkwood
MLS Listing ID 7419582
Sold Date 08/15/24
Style Craftsman
Bedrooms 4
Full Baths 3
Construction Status Resale
HOA Y/N No
Originating Board First Multiple Listing Service
Year Built 2015
Annual Tax Amount $6,914
Tax Year 2023
Lot Size 8,712 Sqft
Acres 0.2
Property Description
Experience the epitome of intown living in this meticulously maintained, newer construction craftsman home located in the heart of Atlanta's sought-after Kirkwood neighborhood. Seamlessly blending traditional charm with modern convenience, this home boasts exquisite designer finishes, luxury upgrades and is ideally situated just moments away from a plethora of restaurants, parks, and vibrant village life. Get to know the neighborhood from the covered front porch or head out back for private outdoor living. An entertainer’s dream with a flawless flow through the bright and airy living space on the main level. Chef’s kitchen with upgraded appliances overlooks the great room complete with stone gas fireplace, breakfast area, and covered back deck that runs the full width of the house. Well-appointed Butler’s pantry with a built-in wine fridge, veggie sink, and full walk-in pantry plus additional broom closet is strategically tucked between the kitchen and the bright, spacious dining room complete with coffered ceilings. Venture upstairs to the primary retreat featuring a spa-like bath with double vanities, oversized soaking tub and separate tile shower. His and hers closets and a private deck off of the primary bedroom will make you never want to leave. Soaring ceilings, oversized guest bedrooms, custom tile baths, fresh paint, and trim and molding galore come together to effortlessly blend style with the functionality of a meticulously planned layout. Storage will never be an issue between multiple walk-in closets, decking in the attic and the unfinished basement that’s already stubbed for a bathroom. And don’t forget the luxury of entering your dream home from your attached two car garage. The fully-
fenced backyard presents endless possibilities for creating your own personal oasis, whether it's a play area for children or a lush garden retreat. Enjoy easy access to neighborhood hotspots like downtown Kirkwood, Oakhurst Village, 2nd+Hosea, Edgewood, Lake Claire, and downtown Decatur, all just minutes away.
Location
State GA
County Dekalb
Lake Name None
Rooms
Bedroom Description Oversized Master
Other Rooms None
Basement Bath/Stubbed, Daylight, Driveway Access, Exterior Entry, Interior Entry, Unfinished
Main Level Bedrooms 1
Dining Room Butlers Pantry, Separate Dining Room
Interior
Interior Features High Ceilings 10 ft Main, High Ceilings 10 ft Upper, Coffered Ceiling(s), Crown Molding, Double Vanity, Disappearing Attic Stairs, His and Hers Closets, Recessed Lighting, Walk-In Closet(s), Entrance Foyer, High Speed Internet
Heating Forced Air, Central
Cooling Ceiling Fan(s), Central Air
Flooring Ceramic Tile, Hardwood
Fireplaces Number 1
Fireplaces Type Gas Log, Family Room
Window Features Double Pane Windows,ENERGY STAR Qualified Windows
Appliance Dishwasher, Disposal, ENERGY STAR Qualified Appliances, Gas Range, Microwave
Laundry Laundry Room, Upper Level, Electric Dryer Hookup
Exterior
Exterior Feature Private Yard, Private Rear Entry
Garage Attached, Garage Door Opener, Drive Under Main Level, Garage Faces Rear, Garage
Garage Spaces 2.0
Fence Fenced, Privacy, Back Yard, Wood
Pool None
Community Features Near Public Transport, Near Schools, Near Shopping, Street Lights, Sidewalks, Park, Near Trails/Greenway
Utilities Available Cable Available, Electricity Available, Natural Gas Available, Water Available, Sewer Available
Waterfront Description None
View Trees/Woods
Roof Type Composition
Street Surface Paved
Accessibility None
Handicap Access None
Porch Covered, Front Porch, Rear Porch
Total Parking Spaces 2
Private Pool false
Building
Lot Description Landscaped, Sloped, Front Yard, Private, Back Yard
Story Two
Foundation Block
Sewer Public Sewer
Water Public
Architectural Style Craftsman
Level or Stories Two
Structure Type Cement Siding,Frame
New Construction No
Construction Status Resale
Schools
Elementary Schools Fred A. Toomer
Middle Schools Martin L. King Jr.
High Schools Maynard Jackson
Others
Senior Community no
Restrictions false
Tax ID 15 207 04 051
Special Listing Condition None
Read Less

Bought with Keller Williams Realty Metro Atlanta
GET MORE INFORMATION





