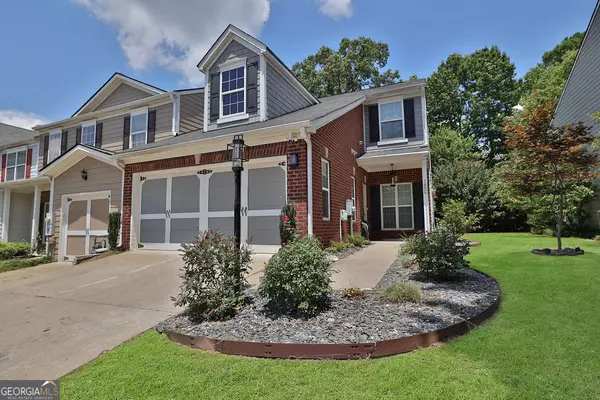Bought with Cindy R. Corona • Maximum One Grt. Atl. REALTORS
For more information regarding the value of a property, please contact us for a free consultation.
150 Spring Way SQ Canton, GA 30114
Want to know what your home might be worth? Contact us for a FREE valuation!

Our team is ready to help you sell your home for the highest possible price ASAP
Key Details
Sold Price $357,000
Property Type Townhouse
Sub Type Townhouse
Listing Status Sold
Purchase Type For Sale
Square Footage 1,840 sqft
Price per Sqft $194
Subdivision Hidden Springs
MLS Listing ID 10333866
Sold Date 08/20/24
Style Brick Front,Traditional
Bedrooms 3
Full Baths 2
Half Baths 1
Construction Status Resale
HOA Fees $1,176
HOA Y/N Yes
Year Built 2007
Annual Tax Amount $2,918
Tax Year 2023
Lot Size 8,015 Sqft
Property Description
WELCOME HOME to 150 Spring Way Square! Discover unparalleled LUXURY and state-of-the-art SMART HOME technology in the prestigious Hidden Springs community. This stunning EXECUTIVE TOWNHOME features a spacious OPEN FLOOR PLAN, two-story windows, and a James Bond-esque executive suite with VOICE COMMAND capabilities and a THEATER LOFT. With GIGABIT FIBER internet, premium waterproof scratchproof flooring, ENDLESS HOT WATER from the tankless natural gas water heater, and EXTENSIVE SOUNDPROOFING throughout, this END UNIT home offers unmatched comfort and convenience. The PRIMARY SUITE ON THE MAIN FLOOR is a sanctuary with an accent wall, tray ceiling, smart ceiling fan with uplighting and downlighting, and one-way window treatments for temperature regulation and privacy. The RECENTLY REMODELED PRIMARY BATHROOM includes marble floors, a modern floating vanity, a temperature controlled BIDET, a luxurious SMART SHOWER system with personal presets and customizable rain head, glass shower door, and a huge smart-controlled whirlpool bath. The primary closet, remodeled in 2024, makes organization a snap with a BUILT-IN SHELVING, pull out ironing board, a hidden safe nook, custom toiletry shelving, and corner clothes racks - plus, wait till you see the hidden door for the BONUS ROOM under the stairs, finished with power, lighting, and marble flooring! Perfect for kids, pets, or extra storage. The GOURMET KITCHEN is a chef's paradise with all STAINLESS-STEEL appliances, a custom wooden panel Bosch dishwasher, LG Smart Fridge with craft ice for your whiskey needs, Electrolux gas slide in range, STONE COUNTERS, built-in Keurig coffee bar (which refills itself!) and upgraded soft-close hardware. Upstairs, a generous loft includes a CUSTOM HOME THEATER projector setup and flex space, along with two spacious bedrooms and a full bath. The TWO-STORY great room features 18-FOOT CEILINGS, a custom STACKED STONE fireplace, and a striking feature wall. The comprehensive smart home system includes Google Home Hub Max, Nest Cam & Floodlight, Nest Doorbell, Nest Thermostat, Nest Protect, August Smart Lock, myQ Smart Garage Opener, smart light switches, Wiz smart lights, LG Washtower, Bosch smart dishwasher, BOND smart IR/RF Fans, and a MOEN smart shower/tub system. An ENTERTAINER'S DREAM! The lush PRIVATE BACKYARD is a serene retreat with a wooded backdrop, built-in gas grill, hammock, slate-chip landscaping with a rose garden, herbs, butterfly bushes, and a Japanese Maple. The FLAT, GRASSY YARD is perfect for swings or playing catch, and there's space to fence for pets or children. Extensive maintenance includes a recently replaced PREMIUM ROOF, as well as recent HVAC tune-up, vent cleaning, gutter cleaning, and concrete/brick/patio power washing. Situated on a CUL-DE-SEC ROAD with no through traffic, this home offers tranquility and privacy. Enjoy easy access to Hwy 575 (and the new Express Lane!), one-minute drive to grocery stores, ten minutes from downtown Canton, and five minutes from the up-and-coming Holly Springs city center, which has been ranked the #1 SAFEST CITY in Georgia for two years in a row. Atlanta is just 25 minutes away, combining peaceful living with urban convenience. This move-in ready dream home is perfect for executives and families alike. Don't miss this unique opportunity to HAVE IT ALL! Welcome home.
Location
State GA
County Cherokee
Rooms
Basement None
Main Level Bedrooms 1
Interior
Interior Features Double Vanity, High Ceilings, Master On Main Level, Pulldown Attic Stairs, Vaulted Ceiling(s), Walk-In Closet(s), Wet Bar, Whirlpool Bath
Heating Natural Gas, Other
Cooling Ceiling Fan(s), Central Air, Electric
Flooring Carpet, Laminate
Fireplaces Number 1
Fireplaces Type Factory Built, Family Room, Gas Log, Metal
Exterior
Exterior Feature Gas Grill
Garage Garage, Garage Door Opener, Guest
Garage Spaces 2.0
Fence Back Yard, Privacy
Pool Heated
Community Features Clubhouse, Park, Playground, Pool, Sidewalks, Street Lights, Tennis Court(s), Tennis Team
Utilities Available Cable Available, Electricity Available, High Speed Internet, Natural Gas Available, Sewer Available, Sewer Connected, Underground Utilities, Water Available
Roof Type Composition
Building
Story Two
Foundation Slab
Sewer Public Sewer
Level or Stories Two
Structure Type Gas Grill
Construction Status Resale
Schools
Elementary Schools Liberty
Middle Schools Freedom
High Schools Other
Others
Financing Conventional
Read Less

© 2024 Georgia Multiple Listing Service. All Rights Reserved.
GET MORE INFORMATION





