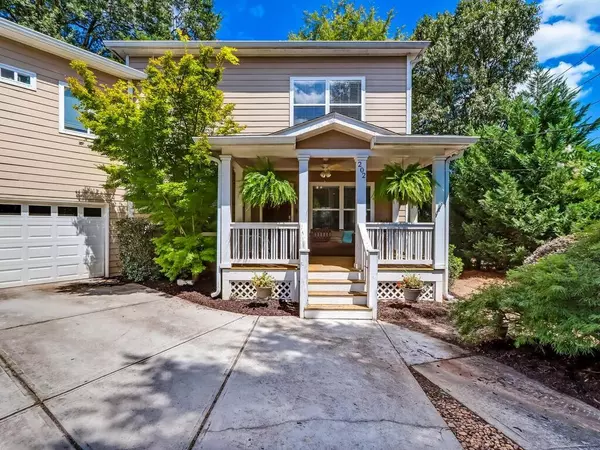For more information regarding the value of a property, please contact us for a free consultation.
202 Cleveland ST SE Atlanta, GA 30316
Want to know what your home might be worth? Contact us for a FREE valuation!

Our team is ready to help you sell your home for the highest possible price ASAP
Key Details
Sold Price $530,000
Property Type Single Family Home
Sub Type Single Family Residence
Listing Status Sold
Purchase Type For Sale
Square Footage 2,100 sqft
Price per Sqft $252
Subdivision Reynoldstown
MLS Listing ID 7407932
Sold Date 09/03/24
Style Traditional
Bedrooms 3
Full Baths 2
Half Baths 1
Construction Status Resale
HOA Y/N No
Originating Board First Multiple Listing Service
Year Built 2015
Annual Tax Amount $7,194
Tax Year 2023
Lot Size 5,532 Sqft
Acres 0.127
Property Description
Nestled in highly sought after Reynoldstown, this charming home offers the perfect blend of comfort and convenience! Semi-attached via the wall in the one-car garage, this residence boasts an open floor plan on the main living level, complemented by a delightful front porch and a side deck, ideal for those summer grilling sessions. Step into the private, fenced backyard oasis for serene relaxation. Upstairs, discover a spacious primary suite with a large walk-in closet, accompanied by 2 secondary bedrooms, a full bath, and a convenient laundry closet. Enjoy the added perk of a whole house water filtration system. With easy access to ALL of the Intown neighborhoods, the Beltline, Edgewood Shopping Center, I-20, and more, this home offers unparalleled urban living! This is a single family home with an attached neighbor and is not visible until you get to the very end of the road which offers a safety, security and privacy. Don't miss out on this opportunity!
Location
State GA
County Fulton
Lake Name None
Rooms
Bedroom Description Split Bedroom Plan
Other Rooms None
Basement Crawl Space
Dining Room Great Room
Interior
Interior Features High Speed Internet, Walk-In Closet(s)
Heating Central
Cooling Ceiling Fan(s), Central Air
Flooring Carpet, Ceramic Tile, Hardwood
Fireplaces Number 1
Fireplaces Type Factory Built
Window Features Double Pane Windows
Appliance Dishwasher, Disposal, Microwave, Refrigerator
Laundry In Hall
Exterior
Exterior Feature Private Entrance, Private Yard
Garage Garage, Garage Door Opener, Parking Pad
Garage Spaces 1.0
Fence Back Yard, Fenced
Pool None
Community Features None
Utilities Available Cable Available, Electricity Available, Natural Gas Available
Waterfront Description None
View City
Roof Type Composition
Street Surface Paved
Accessibility None
Handicap Access None
Porch Deck
Total Parking Spaces 1
Private Pool false
Building
Lot Description Level
Story Two
Foundation Slab
Sewer Public Sewer
Water Public
Architectural Style Traditional
Level or Stories Two
Structure Type Cement Siding,Concrete
New Construction No
Construction Status Resale
Schools
Elementary Schools Parkside
Middle Schools Martin L. King Jr.
High Schools Maynard Jackson
Others
Senior Community no
Restrictions false
Tax ID 14 001300111019
Special Listing Condition None
Read Less

Bought with Ansley Real Estate | Christie's International Real Estate
GET MORE INFORMATION





