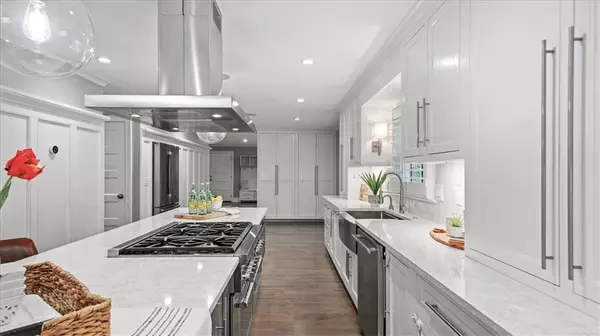For more information regarding the value of a property, please contact us for a free consultation.
3134 Smokestone CT NE Atlanta, GA 30345
Want to know what your home might be worth? Contact us for a FREE valuation!

Our team is ready to help you sell your home for the highest possible price ASAP
Key Details
Sold Price $1,055,000
Property Type Single Family Home
Sub Type Single Family Residence
Listing Status Sold
Purchase Type For Sale
Square Footage 4,495 sqft
Price per Sqft $234
Subdivision North Hampton
MLS Listing ID 7422731
Sold Date 09/03/24
Style Colonial,Traditional
Bedrooms 6
Full Baths 5
Construction Status Resale
HOA Y/N No
Originating Board First Multiple Listing Service
Year Built 1975
Annual Tax Amount $9,632
Tax Year 2023
Lot Size 0.400 Acres
Acres 0.4
Property Description
Welcome to this fully renovated 6-bedroom, 5-bathroom all brick home situated in a serene cul-de-sac, near the Leslie Beach Club in the North Hampton neighborhood of Atlanta. Significant upgrades include a new roof with solar power storage, energy-efficient spray foam insulation, and new roof. The beautifully landscaped yard includes RainBird irrigation, a level backyard with an entertaining patio, and a children's playground. The main floor has been opened and expanded to create beautiful flow with the spacious family room, custom kitchen with quartzite counters, Thermador gas range, and Bosch appliances. The new hardwood floors are stunning. The top floor has been updated with new floors. The bathrooms have been updated with custom quartzite countertops. Wooden 5-panel doors, windows, and plantation shutters are only a few of the details added to the beautiful home. The terrace level is equipped with a 5k Sony HD Projector, a 110" retractable screen, custom wet bar, gym area, wood-finish tile flooring and coffered 9' ceilings. The custom bar boasts a dual Viking refrigerator system, Viking dishwasher, microwave, and KitchenAid ice maker. The home features custom a tankless water heater, solar generator storage, and new HVAC units for maximum comfort and efficiency.
The home's meticulous attention to detail and high-quality materials make it a perfect blend of luxury and comfort. Don’t miss this opportunity to own an exquisite property with unparalleled craftsmanship! The community is SO convenient. Emory healthcare facility is 1.5 miles, shopping and I-285 plus I-85 are with 5 minutes from the home. This home defines luxury yet feels warm and inviting. The quality renovation stands out. All you need to do is move in!
Location
State GA
County Dekalb
Lake Name None
Rooms
Bedroom Description Other
Other Rooms None
Basement Daylight, Exterior Entry, Finished, Finished Bath, Full, Interior Entry
Main Level Bedrooms 1
Dining Room Seats 12+, Separate Dining Room
Interior
Interior Features Bookcases, Entrance Foyer 2 Story, High Speed Internet
Heating Natural Gas
Cooling Ceiling Fan(s), Central Air
Flooring Carpet, Ceramic Tile, Hardwood, Other
Fireplaces Number 2
Fireplaces Type Basement, Family Room
Window Features Double Pane Windows
Appliance Dishwasher, Gas Range, Microwave, Range Hood, Refrigerator, Self Cleaning Oven, Tankless Water Heater
Laundry Laundry Room, Main Level
Exterior
Exterior Feature Private Entrance, Private Yard
Garage Garage, Garage Faces Front
Garage Spaces 2.0
Fence Back Yard, Fenced
Pool None
Community Features Pool
Utilities Available Cable Available, Electricity Available, Natural Gas Available, Phone Available, Sewer Available, Water Available
Waterfront Description None
View Other
Roof Type Composition
Street Surface Asphalt
Accessibility None
Handicap Access None
Porch Deck, Front Porch, Rear Porch
Private Pool false
Building
Lot Description Back Yard, Front Yard, Landscaped
Story Two
Foundation Block
Sewer Public Sewer
Water Public
Architectural Style Colonial, Traditional
Level or Stories Two
Structure Type Brick 4 Sides
New Construction No
Construction Status Resale
Schools
Elementary Schools Henderson Mill
Middle Schools Henderson - Dekalb
High Schools Lakeside - Dekalb
Others
Senior Community no
Restrictions false
Tax ID 18 249 01 124
Special Listing Condition None
Read Less

Bought with Keller Williams Realty Chattahoochee North, LLC
GET MORE INFORMATION





