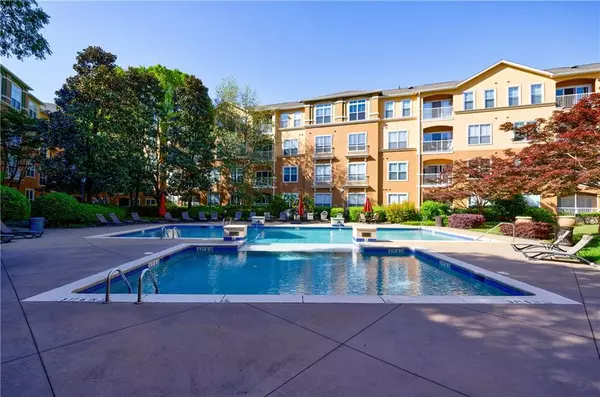For more information regarding the value of a property, please contact us for a free consultation.
10 Perimeter Summit BLVD NE #4241 Atlanta, GA 30319
Want to know what your home might be worth? Contact us for a FREE valuation!

Our team is ready to help you sell your home for the highest possible price ASAP
Key Details
Sold Price $185,000
Property Type Condo
Sub Type Condominium
Listing Status Sold
Purchase Type For Sale
Square Footage 648 sqft
Price per Sqft $285
Subdivision Villa Sonoma
MLS Listing ID 7377621
Sold Date 09/10/24
Style Mid-Rise (up to 5 stories),Modern
Bedrooms 1
Full Baths 1
Construction Status Resale
HOA Fees $427
HOA Y/N Yes
Originating Board First Multiple Listing Service
Year Built 2005
Annual Tax Amount $1,082
Tax Year 2023
Lot Size 714 Sqft
Acres 0.0164
Property Description
Looking for your dream Condo who likes to enjoy amazing amenities and lifestyle Atlanta has to offer. Look no further here is it! This condo is perfect, move in ready don’t miss out it will not last for long! Fabulous exclusive community at Villa Sonoma! Upgrades galore, private quite unit with amazing views to outdoor nature from living room and primary bedroom. Unbeatable Location Location Located, in the heart of Perimeter only minutes to Perimeter Mall, GA-400/I-285, Brookhaven, Buckhead, Marta, schools, Medical Centers, hotels, business center & so much more. How about having weekends picnic at Murphy Candler Park, and convenience of having Villa Christina restaurant/café next door for private dining only steps away from your front door. This lovely, updated unit features a spacious open concept floor plan, combo living dining room, bright sunny with tons of natural light. Hardwood floors throughout, freshly painted, NO popcorn ceiling, new light fixtures. Awesome kitchen view to living room with white cabinets stainless steel appliances & granite countertop and breakfast bar! Spacious Primary bedroom, updated walk-in shower, granite vanity includes large walking closet. Washer/Dryer included, gated covered assigned parking space. Villa Sonoma has resort style amenities including clubhouse, full-service Property Management Staff onsite and Brookhaven PD onsite. Amazing landscaping, luxury swimming pool, 24-hours fitness facility, billiard game room, theater/media room and conference room. Beautiful walking trails pet friendly paths and outdoor sitting areas. Live in luxury! You need to see it to believe it!
Location
State GA
County Dekalb
Lake Name None
Rooms
Bedroom Description Master on Main
Other Rooms None
Basement None
Main Level Bedrooms 1
Dining Room Open Concept
Interior
Interior Features Crown Molding, Elevator, High Ceilings 10 ft Main, High Speed Internet, Walk-In Closet(s)
Heating Central, Electric, Forced Air, Zoned
Cooling Ceiling Fan(s), Central Air, Electric, Zoned
Flooring Hardwood
Fireplaces Type None
Window Features Double Pane Windows,Storm Window(s),Window Treatments
Appliance Dishwasher, Disposal, Dryer, Electric Oven, Electric Range, Electric Water Heater, Microwave, Refrigerator, Self Cleaning Oven, Washer
Laundry In Hall, Laundry Closet, Main Level
Exterior
Exterior Feature Courtyard, Garden, Lighting, Private Entrance
Garage Assigned, Covered, Deeded
Fence Privacy
Pool Fenced, Gunite, In Ground, Lap, Private
Community Features Business Center, Clubhouse, Fitness Center, Gated, Homeowners Assoc, Meeting Room, Near Public Transport, Near Schools, Near Shopping, Pool, Sidewalks, Street Lights
Utilities Available Cable Available, Electricity Available, Sewer Available, Underground Utilities, Water Available
Waterfront Description None
View Other
Roof Type Composition,Shingle
Street Surface Concrete,Paved
Accessibility None
Handicap Access None
Porch None
Total Parking Spaces 1
Private Pool true
Building
Lot Description Landscaped, Level, Zero Lot Line
Story Two
Foundation Concrete Perimeter, Slab
Sewer Public Sewer
Water Public
Architectural Style Mid-Rise (up to 5 stories), Modern
Level or Stories Two
Structure Type Cement Siding,Stucco
New Construction No
Construction Status Resale
Schools
Elementary Schools Montgomery
Middle Schools Chamblee
High Schools Chamblee Charter
Others
HOA Fee Include Insurance,Maintenance Grounds,Maintenance Structure,Pest Control,Security,Swim,Termite,Trash
Senior Community no
Restrictions true
Tax ID 18 329 10 110
Ownership Condominium
Acceptable Financing Cash, Conventional, FHA
Listing Terms Cash, Conventional, FHA
Financing yes
Special Listing Condition None
Read Less

Bought with Epique Realty
GET MORE INFORMATION





