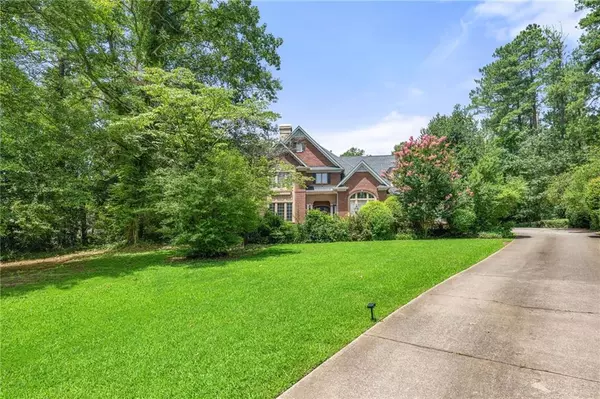For more information regarding the value of a property, please contact us for a free consultation.
3468 Lost Valley DR Jonesboro, GA 30236
Want to know what your home might be worth? Contact us for a FREE valuation!

Our team is ready to help you sell your home for the highest possible price ASAP
Key Details
Sold Price $699,900
Property Type Single Family Home
Sub Type Single Family Residence
Listing Status Sold
Purchase Type For Sale
Square Footage 5,284 sqft
Price per Sqft $132
Subdivision Bayview Lkspivey
MLS Listing ID 7434287
Sold Date 09/11/24
Style Ranch
Bedrooms 4
Full Baths 3
Half Baths 1
Construction Status Resale
HOA Y/N No
Originating Board First Multiple Listing Service
Year Built 1992
Annual Tax Amount $7,898
Tax Year 2023
Lot Size 6,969 Sqft
Acres 0.16
Property Description
Welcome to 3468 Lost Valley Drive, an extraordinary residence nestled in the heart of Jonesboro. This stunning 5-bedroom, 4.5-bathroom home offers a blend of luxury and functionality, perfect for families seeking both space and comfort. As you step inside, you'll be greeted by an expansive floor plan featuring not one, but two full kitchens, ideal for entertaining or accommodating extended family. The main kitchen boasts top-of-the-line appliances, ample counter space, and a large island, making it a chef's dream. The home’s five generously sized bedrooms provide plenty of space for relaxation and privacy. The primary suite is a true retreat, featuring an ensuite bathroom with a soaking tub, separate shower, and dual vanities. One of the standout features of this home is the fully completed basement, offering additional living space perfect for a home theater, gym, or game room. The basement also includes its own kitchen, making it a versatile space for hosting guests or creating a private in-law suite. Situated in a serene neighborhood, this home offers both tranquility and convenience. Enjoy easy access to local amenities, schools, and parks, making it the perfect place to call home. Don’t miss the opportunity to make 3468 Lost Valley Drive your own. Schedule a private showing today and experience the luxury and comfort this exceptional home has to offer!
Location
State GA
County Henry
Lake Name None
Rooms
Bedroom Description In-Law Floorplan
Other Rooms None
Basement Full
Main Level Bedrooms 1
Dining Room Separate Dining Room
Interior
Interior Features Other
Heating Natural Gas
Cooling Central Air
Flooring Carpet, Hardwood
Fireplaces Number 3
Fireplaces Type Basement, Factory Built, Family Room, Living Room
Window Features None
Appliance Dishwasher, Trash Compactor
Laundry In Kitchen, Laundry Room
Exterior
Exterior Feature None
Garage Attached, Garage
Garage Spaces 1.0
Fence None
Pool None
Community Features Other
Utilities Available Underground Utilities
Waterfront Description None
View Other
Roof Type Other
Street Surface None
Accessibility None
Handicap Access None
Porch Deck, Patio
Private Pool false
Building
Lot Description Level
Story One
Foundation See Remarks
Sewer Other
Water Public
Architectural Style Ranch
Level or Stories One
Structure Type Brick
New Construction No
Construction Status Resale
Schools
Elementary Schools Pate'S Creek
Middle Schools Eagles Landing
High Schools Eagles Landing
Others
Senior Community no
Restrictions false
Tax ID 013A01097000
Special Listing Condition None
Read Less

Bought with Keller Williams Realty Atlanta Partners
GET MORE INFORMATION





