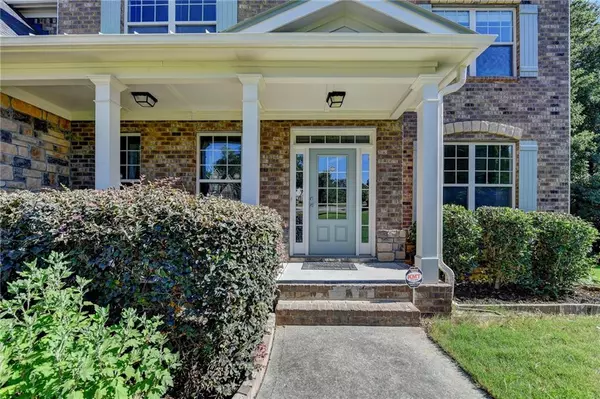For more information regarding the value of a property, please contact us for a free consultation.
4689 Orange Jungle WAY SW Lilburn, GA 30047
Want to know what your home might be worth? Contact us for a FREE valuation!

Our team is ready to help you sell your home for the highest possible price ASAP
Key Details
Sold Price $645,000
Property Type Single Family Home
Sub Type Single Family Residence
Listing Status Sold
Purchase Type For Sale
Square Footage 3,433 sqft
Price per Sqft $187
Subdivision Legends At Parkview
MLS Listing ID 7399307
Sold Date 09/13/24
Style Traditional
Bedrooms 5
Full Baths 3
Construction Status Resale
HOA Fees $575
HOA Y/N Yes
Originating Board First Multiple Listing Service
Year Built 2010
Annual Tax Amount $1,655
Tax Year 2023
Lot Size 0.390 Acres
Acres 0.39
Property Description
A well maintained house at Legends at Parkview! This contemporary house is located in the well regarded Parkview school district. On a Cul-de-sac, a 4-side brick with a garage facing the side. A two -story entry leads to the stunning family area. High ceilings, an abundance of natural light highlights a built-in fireplace. Stainless steel equipment and stone counter tops adorn an open-concept kitchen. Main floor with one bedroom and a full bathroom. Out door space was enlarged with a back deck that overlooks a wooded backyard. There are 4 bedrooms and 2 complete bathrooms on the second floor. A large master bedroom with tray ceiling, Hardwood flooring throughout the house. Freshly painted interior and exterior. Brand-New roof. A whole unfinished basement awaits its future owner to finish as they see fit. A backyard with trees offers seclusion. An oversized extended driveway provides additional parking space. Conveniently located just minutes from Lilburn's Historic district, Old Town Lilburn, with its charming array of restaurants and shops, as well as the scenic Greenway/Park, easy access to shopping, healthcare facilities, and major highways including I-85, I-285, and HWY 78. This residence truly has it all-welcome home!
Location
State GA
County Gwinnett
Lake Name None
Rooms
Bedroom Description Oversized Master,Split Bedroom Plan
Other Rooms None
Basement Bath/Stubbed, Daylight, Full, Interior Entry, Unfinished
Main Level Bedrooms 1
Dining Room Seats 12+, Separate Dining Room
Interior
Interior Features Coffered Ceiling(s), Disappearing Attic Stairs, Double Vanity, Entrance Foyer, High Ceilings 9 ft Upper, His and Hers Closets, Tray Ceiling(s), Walk-In Closet(s)
Heating Forced Air, Natural Gas, Zoned
Cooling Central Air, Electric, Zoned
Flooring Hardwood
Fireplaces Number 1
Fireplaces Type Factory Built, Family Room, Gas Log
Window Features Insulated Windows,Shutters
Appliance Dishwasher, Disposal, Gas Cooktop, Gas Water Heater, Microwave
Laundry Common Area, In Hall, Laundry Room, Main Level
Exterior
Exterior Feature Private Yard
Garage Attached, Garage, Garage Door Opener, Garage Faces Side, Kitchen Level, Level Driveway
Garage Spaces 2.0
Fence None
Pool None
Community Features Homeowners Assoc, Near Schools, Ski Accessible
Utilities Available Electricity Available, Natural Gas Available, Sewer Available, Underground Utilities, Water Available
Waterfront Description None
View Other
Roof Type Composition,Shingle
Street Surface Asphalt
Accessibility None
Handicap Access None
Porch Deck, Front Porch
Total Parking Spaces 4
Private Pool false
Building
Lot Description Cul-De-Sac
Story Two
Foundation See Remarks
Sewer Public Sewer
Water Public
Architectural Style Traditional
Level or Stories Two
Structure Type Brick 4 Sides
New Construction No
Construction Status Resale
Schools
Elementary Schools Camp Creek
Middle Schools Trickum
High Schools Parkview
Others
Senior Community no
Restrictions false
Tax ID R6123 243
Special Listing Condition None
Read Less

Bought with Atlanta Best Realty, LLC
GET MORE INFORMATION





